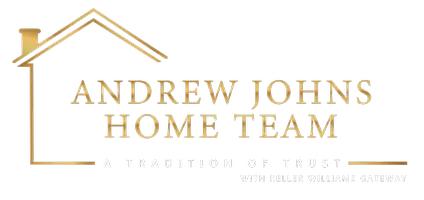4 Beds
2 Baths
1,983 SqFt
4 Beds
2 Baths
1,983 SqFt
OPEN HOUSE
Sat May 03, 2:00pm - 4:00pm
Key Details
Property Type Single Family Home
Sub Type Detached
Listing Status Active
Purchase Type For Sale
Square Footage 1,983 sqft
Price per Sqft $264
Subdivision None Available
MLS Listing ID 663819
Style Bungalow
Bedrooms 4
Full Baths 2
HOA Y/N N
Abv Grd Liv Area 1,574
Originating Board CAAR
Year Built 1954
Annual Tax Amount $4,545
Tax Year 2025
Lot Size 0.320 Acres
Acres 0.32
Property Sub-Type Detached
Property Description
Location
State VA
County Charlottesville City
Rooms
Other Rooms Living Room, Dining Room, Kitchen, Laundry, Full Bath, Additional Bedroom
Basement Interior Access, Outside Entrance, Partially Finished, Walkout Level, Windows
Main Level Bedrooms 2
Interior
Heating Central
Cooling Central A/C
Flooring Ceramic Tile, Hardwood
Inclusions Washer and Dryer, Refrigerator, Range, Dishwasher, Microwave.
Equipment Dryer, Washer
Fireplace N
Window Features Screens
Appliance Dryer, Washer
Exterior
Roof Type Composite
Accessibility None
Garage N
Building
Story 2
Foundation Block
Sewer Public Sewer
Water Public
Architectural Style Bungalow
Level or Stories 2
Additional Building Above Grade, Below Grade
Structure Type Vaulted Ceilings,Cathedral Ceilings
New Construction N
Schools
Elementary Schools Greenbrier
Middle Schools Walker & Buford
High Schools Charlottesville
School District Charlottesville City Public Schools
Others
Ownership Other
Special Listing Condition Standard
Virtual Tour https://mls.ricoh360.com/405cba09-4cd5-4658-aca0-352e4a57f539

"My job is to find and attract mastery-based agents to the office, protect the culture, and make sure everyone is happy! "
andrew@andrewjohnshometeam.com
8015 Corporate Drive, Ste C, Nottingham, Maryland, 21236, United States






