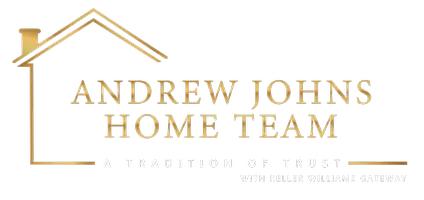3 Beds
3 Baths
1,755 SqFt
3 Beds
3 Baths
1,755 SqFt
Key Details
Property Type Townhouse
Sub Type Interior Row/Townhouse
Listing Status Coming Soon
Purchase Type For Rent
Square Footage 1,755 sqft
Subdivision Dupont
MLS Listing ID DCDC2196530
Style Traditional,Victorian
Bedrooms 3
Full Baths 2
Half Baths 1
Abv Grd Liv Area 1,755
Originating Board BRIGHT
Year Built 1890
Available Date 2025-05-01
Lot Size 823 Sqft
Acres 0.02
Property Sub-Type Interior Row/Townhouse
Property Description
The main level features an open-concept living, dining, and kitchen area anchored by a chef's kitchen with Wolf range, waterfall center island, and premium appliances. A cozy breakfast banquette framed by bay windows provides peaceful, tree-lined views. The living area flows effortlessly onto a large private deck — ideal for morning coffee or entertaining guests. A powder room completes this level.
Upstairs, the bright and airy primary suite offers soaring ceilings, a marble-clad ensuite bath, and a charming half-moon balcony overlooking picturesque Q Street. Two additional bedrooms with generous storage, a well-appointed hall bath, and a convenient laundry area round out the upper floor. Pull-down attic access adds bonus storage.
Thoughtfully constructed in 2020, the home blends modern craftsmanship with timeless appeal. Located within easy walking distance of Dupont Circle, Logan Circle/14th Street, Downtown, the West End, and Adams Morgan. Tenant responsible for electric, gas, and internet.
Location
State DC
County Washington
Zoning RA-2
Direction North
Interior
Interior Features Floor Plan - Open, Kitchen - Island, Kitchen - Gourmet, Kitchen - Table Space, Recessed Lighting, Bathroom - Stall Shower, Walk-in Closet(s), Wood Floors
Hot Water Electric
Heating Forced Air
Cooling Central A/C
Flooring Wood
Equipment Built-In Microwave, Dishwasher, Dryer, Oven/Range - Gas, Range Hood, Refrigerator, Stainless Steel Appliances, Washer
Fireplace N
Appliance Built-In Microwave, Dishwasher, Dryer, Oven/Range - Gas, Range Hood, Refrigerator, Stainless Steel Appliances, Washer
Heat Source Electric
Laundry Has Laundry, Upper Floor, Washer In Unit, Dryer In Unit
Exterior
Garage Spaces 1.0
Parking On Site 1
Water Access N
Accessibility None
Total Parking Spaces 1
Garage N
Building
Story 2
Foundation Brick/Mortar, Stone
Sewer Public Sewer
Water Public
Architectural Style Traditional, Victorian
Level or Stories 2
Additional Building Above Grade, Below Grade
Structure Type Dry Wall
New Construction N
Schools
School District District Of Columbia Public Schools
Others
Pets Allowed N
Senior Community No
Tax ID 0156//2455
Ownership Other
SqFt Source Estimated
Miscellaneous Water

"My job is to find and attract mastery-based agents to the office, protect the culture, and make sure everyone is happy! "
andrew@andrewjohnshometeam.com
8015 Corporate Drive, Ste C, Nottingham, Maryland, 21236, United States






