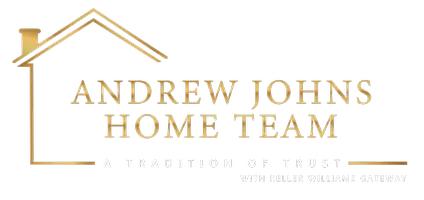4 Beds
3 Baths
1,576 SqFt
4 Beds
3 Baths
1,576 SqFt
OPEN HOUSE
Fri May 02, 5:00pm - 7:00pm
Key Details
Property Type Townhouse
Sub Type End of Row/Townhouse
Listing Status Coming Soon
Purchase Type For Sale
Square Footage 1,576 sqft
Price per Sqft $212
Subdivision Indian Val Mdws
MLS Listing ID PAMC2138640
Style AirLite,Colonial
Bedrooms 4
Full Baths 3
HOA Fees $160/mo
HOA Y/N Y
Abv Grd Liv Area 1,576
Originating Board BRIGHT
Year Built 1976
Available Date 2025-05-01
Annual Tax Amount $4,100
Tax Year 2024
Lot Size 2,430 Sqft
Acres 0.06
Lot Dimensions 30.00 x 0.00
Property Sub-Type End of Row/Townhouse
Property Description
Location
State PA
County Montgomery
Area Franconia Twp (10634)
Zoning R100
Rooms
Basement Fully Finished, Partially Finished
Main Level Bedrooms 3
Interior
Hot Water Electric
Heating Central, Forced Air
Cooling Central A/C
Fireplace N
Heat Source Electric
Exterior
Garage Spaces 2.0
Parking On Site 2
Water Access N
Accessibility 2+ Access Exits
Total Parking Spaces 2
Garage N
Building
Story 3
Foundation Permanent
Sewer Public Sewer
Water Public
Architectural Style AirLite, Colonial
Level or Stories 3
Additional Building Above Grade, Below Grade
New Construction N
Schools
School District Souderton Area
Others
Senior Community No
Tax ID 34-00-04973-006
Ownership Fee Simple
SqFt Source Assessor
Acceptable Financing Conventional, FHA, Cash
Listing Terms Conventional, FHA, Cash
Financing Conventional,FHA,Cash
Special Listing Condition Standard

"My job is to find and attract mastery-based agents to the office, protect the culture, and make sure everyone is happy! "
andrew@andrewjohnshometeam.com
8015 Corporate Drive, Ste C, Nottingham, Maryland, 21236, United States

