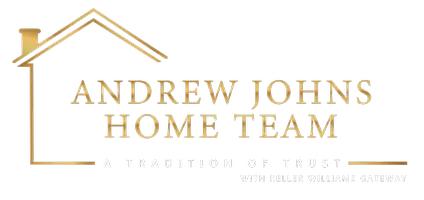5 Beds
4 Baths
2,072 SqFt
5 Beds
4 Baths
2,072 SqFt
Key Details
Property Type Single Family Home, Townhouse
Sub Type Twin/Semi-Detached
Listing Status Active
Purchase Type For Sale
Square Footage 2,072 sqft
Price per Sqft $480
Subdivision Petworth
MLS Listing ID DCDC2198194
Style Traditional
Bedrooms 5
Full Baths 3
Half Baths 1
HOA Y/N N
Abv Grd Liv Area 2,072
Originating Board BRIGHT
Year Built 2021
Annual Tax Amount $617,230
Tax Year 2024
Lot Size 1,167 Sqft
Acres 0.03
Property Sub-Type Twin/Semi-Detached
Property Description
Location
State DC
County Washington
Zoning R
Rooms
Basement Fully Finished
Interior
Hot Water Electric
Heating Hot Water
Cooling Central A/C
Fireplaces Number 1
Fireplace Y
Heat Source Electric
Laundry Washer In Unit, Dryer In Unit
Exterior
Garage Spaces 2.0
Water Access N
Accessibility None
Total Parking Spaces 2
Garage N
Building
Story 3
Foundation Slab
Sewer Public Septic, Public Sewer
Water Public
Architectural Style Traditional
Level or Stories 3
Additional Building Above Grade, Below Grade
New Construction N
Schools
School District District Of Columbia Public Schools
Others
Pets Allowed Y
Senior Community No
Tax ID 3392//0008
Ownership Fee Simple
SqFt Source Estimated
Acceptable Financing Conventional, FHA, VA
Listing Terms Conventional, FHA, VA
Financing Conventional,FHA,VA
Special Listing Condition Standard
Pets Allowed No Pet Restrictions
Virtual Tour https://www.instagram.com/reel/C2xlUSTR_4M/?igsh=YWg4eWYxenU1anlx

"My job is to find and attract mastery-based agents to the office, protect the culture, and make sure everyone is happy! "
andrew@andrewjohnshometeam.com
8015 Corporate Drive, Ste C, Nottingham, Maryland, 21236, United States






