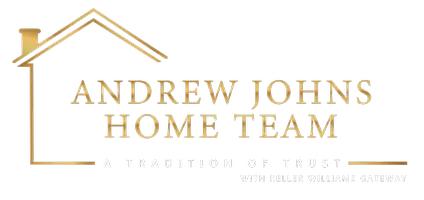1,920 SqFt
1,920 SqFt
Key Details
Property Type Single Family Home, Multi-Family
Sub Type Twin/Semi-Detached
Listing Status Coming Soon
Purchase Type For Sale
Square Footage 1,920 sqft
Price per Sqft $0
Subdivision None Available
MLS Listing ID PAPH2478308
Style Other
Abv Grd Liv Area 1,920
Originating Board BRIGHT
Year Built 1977
Available Date 2025-06-01
Annual Tax Amount $5,428
Tax Year 2024
Lot Size 2,752 Sqft
Acres 0.06
Property Sub-Type Twin/Semi-Detached
Property Description
Location
State PA
County Philadelphia
Area 19154 (19154)
Zoning RESIDENTIAL
Rooms
Basement Garage Access, Rear Entrance, Connecting Stairway, Improved
Interior
Interior Features Ceiling Fan(s), Breakfast Area, Floor Plan - Open
Hot Water Natural Gas
Heating Forced Air
Cooling Central A/C
Flooring Fully Carpeted
Inclusions Dishwasher, Refrigerator, Microwave, Garbage Disposal, Window Treatments
Equipment Range Hood, Dishwasher, Microwave, Disposal
Fireplace N
Window Features Energy Efficient
Appliance Range Hood, Dishwasher, Microwave, Disposal
Heat Source Natural Gas
Exterior
Water Access N
Roof Type Asbestos Shingle
Accessibility None
Garage N
Building
Lot Description Rear Yard, SideYard(s)
Foundation Concrete Perimeter
Sewer Public Sewer
Water Public
Architectural Style Other
Additional Building Above Grade, Below Grade
New Construction N
Schools
School District The School District Of Philadelphia
Others
Tax ID 662119007
Ownership Fee Simple
SqFt Source Assessor
Special Listing Condition Standard

"My job is to find and attract mastery-based agents to the office, protect the culture, and make sure everyone is happy! "
andrew@andrewjohnshometeam.com
8015 Corporate Drive, Ste C, Nottingham, Maryland, 21236, United States






