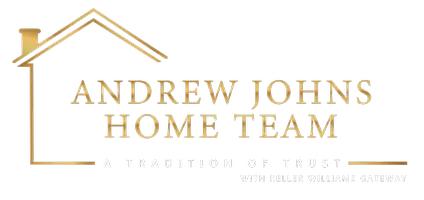4 Beds
1 Bath
1,746 SqFt
4 Beds
1 Bath
1,746 SqFt
Key Details
Property Type Townhouse
Sub Type Interior Row/Townhouse
Listing Status Active
Purchase Type For Sale
Square Footage 1,746 sqft
Price per Sqft $62
Subdivision East York
MLS Listing ID PAYK2081244
Style Traditional,Colonial
Bedrooms 4
Full Baths 1
HOA Y/N N
Abv Grd Liv Area 1,746
Originating Board BRIGHT
Year Built 1900
Annual Tax Amount $2,991
Tax Year 2024
Lot Size 1,586 Sqft
Acres 0.04
Property Sub-Type Interior Row/Townhouse
Property Description
The home boasts four generously sized bedrooms, each filled with natural light and offering ample space for rest and privacy. Whether you need an extra room for family, guests, or a home office, this property has you covered with a third floor bonus room. The roof was replaced in 2020 as was the boiler in 2022. Two off street parking spaces in the rear of the property. Enjoy the convenience of nearby shops, restaurants and Allen Field & Park.
Location
State PA
County York
Area York City (15201)
Zoning RESIDENTIAL
Rooms
Other Rooms Living Room, Dining Room, Bedroom 2, Bedroom 3, Bedroom 4, Kitchen, Bedroom 1, Bathroom 1, Hobby Room
Basement Unfinished
Interior
Interior Features Ceiling Fan(s), Wood Floors, Primary Bedroom - Bay Front, Floor Plan - Traditional
Hot Water Natural Gas
Heating Hot Water
Cooling None
Flooring Wood
Equipment Built-In Range, Refrigerator, Washer, Dryer
Furnishings No
Fireplace N
Appliance Built-In Range, Refrigerator, Washer, Dryer
Heat Source Natural Gas
Laundry Basement
Exterior
Garage Spaces 2.0
Utilities Available Cable TV, Electric Available, Natural Gas Available, Phone, Sewer Available, Water Available
Water Access N
View City
Accessibility None
Road Frontage City/County
Total Parking Spaces 2
Garage N
Building
Lot Description Level
Story 3
Foundation Stone
Sewer Public Sewer
Water Public
Architectural Style Traditional, Colonial
Level or Stories 3
Additional Building Above Grade, Below Grade
New Construction N
Schools
Elementary Schools Davis
Middle Schools Hannah Penn
High Schools William Penn
School District York City
Others
Pets Allowed Y
Senior Community No
Tax ID 12-372-07-0034-00-00000
Ownership Fee Simple
SqFt Source Assessor
Acceptable Financing Cash, Conventional
Horse Property N
Listing Terms Cash, Conventional
Financing Cash,Conventional
Special Listing Condition Standard
Pets Allowed No Pet Restrictions

"My job is to find and attract mastery-based agents to the office, protect the culture, and make sure everyone is happy! "
andrew@andrewjohnshometeam.com
8015 Corporate Drive, Ste C, Nottingham, Maryland, 21236, United States






