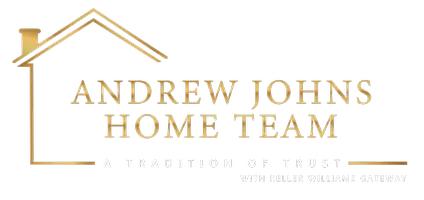3 Beds
2 Baths
1,320 SqFt
3 Beds
2 Baths
1,320 SqFt
Key Details
Property Type Single Family Home
Sub Type Detached
Listing Status Coming Soon
Purchase Type For Sale
Square Footage 1,320 sqft
Price per Sqft $204
Subdivision Highland Park
MLS Listing ID PACB2041956
Style Split Level
Bedrooms 3
Full Baths 1
Half Baths 1
HOA Y/N N
Abv Grd Liv Area 1,320
Originating Board BRIGHT
Year Built 1950
Available Date 2025-05-14
Annual Tax Amount $3,028
Tax Year 2024
Lot Size 6,970 Sqft
Acres 0.16
Property Sub-Type Detached
Property Description
Welcome to the Chatham House!
This 3-bedroom, 1.5-bath home is located in the heart of Highland Park, one of Camp Hill's most charming neighborhoods. With its cottage-style curb appeal and cozy feel, it blends character and modern comfort.
Inside, the living room is centered around a gas fireplace, perfect for relaxing after a long day. The dining room features corner built-ins—craftsmanship you don't often see anymore—and freshly refinished original hardwood floors that flow throughout the space.
The kitchen is a great spot for both cooking and enjoying the view of the fenced in backyard from the sink, complete with a Viking gas range.
Upstairs, you'll find a full bathroom and three sizable bedrooms, each with hardwood flooring & offering plenty of space for your needs.
And if you like staying connected, you'll love the Nest smart features. Adjust the temperature or check on the smoke/carbon monoxide detectors from anywhere in the world with just your phone.
Notable updates in the last 3 years include new main-level windows, a new water heater, and a new air conditioning system. Plus, the home comes with a brand-new washer (2025) and dryer, so you can move right in and enjoy.
Outside there is a private, fenced-in backyard with so much room for activities! Ideal for summer BBQs, gardening, a game of tag, fetch with your pup, or just relaxing. The laundry/mudroom, conveniently located between the backyard & garage, makes it easy to keep the main living spaces clean after outdoor activities.
And don't forget the front patio, a perfect place for a morning coffee & enjoying the neighborhood.
Last but not least, the location is hard to beat with a local coffee shop, farmers market, & grocery store less than a mile away. Communiting is easy with quick access to both 581 & 83.
Highland Park is known for its unique, storybook homes, and this one is no exception. Whether you're starting your day or settling in for the evening, the Chatham House is ready to welcome you home. Schedule your showing today!
Location
State PA
County Cumberland
Area Lower Allen Twp (14413)
Zoning RESIDENTIAL
Rooms
Other Rooms Living Room, Dining Room, Kitchen, Bedroom 1, Laundry
Basement Partial
Interior
Hot Water Electric
Heating Forced Air
Cooling Central A/C
Flooring Hardwood
Fireplaces Number 1
Fireplaces Type Gas/Propane
Inclusions Refrigerator, washer & dryer
Fireplace Y
Heat Source Natural Gas
Exterior
Parking Features Garage - Front Entry
Garage Spaces 1.0
Fence Privacy
Water Access N
Roof Type Shingle
Accessibility None
Attached Garage 1
Total Parking Spaces 1
Garage Y
Building
Lot Description Level
Story 2
Foundation Block
Sewer Public Sewer
Water Public
Architectural Style Split Level
Level or Stories 2
Additional Building Above Grade, Below Grade
New Construction N
Schools
High Schools Cedar Cliff
School District West Shore
Others
Senior Community No
Tax ID 13-23-0547-046
Ownership Fee Simple
SqFt Source Assessor
Acceptable Financing Cash, Conventional, VA
Listing Terms Cash, Conventional, VA
Financing Cash,Conventional,VA
Special Listing Condition Standard

"My job is to find and attract mastery-based agents to the office, protect the culture, and make sure everyone is happy! "
andrew@andrewjohnshometeam.com
8015 Corporate Drive, Ste C, Nottingham, Maryland, 21236, United States

