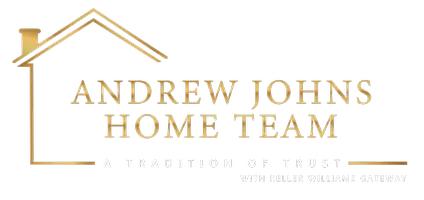5 Beds
4 Baths
3,204 SqFt
5 Beds
4 Baths
3,204 SqFt
Key Details
Property Type Single Family Home
Sub Type Detached
Listing Status Coming Soon
Purchase Type For Sale
Square Footage 3,204 sqft
Price per Sqft $230
Subdivision Embrey Mill
MLS Listing ID VAST2038740
Style Colonial
Bedrooms 5
Full Baths 3
Half Baths 1
HOA Fees $140/mo
HOA Y/N Y
Abv Grd Liv Area 2,494
Originating Board BRIGHT
Year Built 2019
Available Date 2025-05-13
Annual Tax Amount $5,458
Tax Year 2024
Lot Size 7,914 Sqft
Acres 0.18
Property Sub-Type Detached
Property Description
As you make your way upstairs you will enjoy the easy maintenance of hard wood floors on the stairs and upper hallway. The spacious upper-level laundry makes the chore of laundry day much more manageable. Each bedroom is generously sized, providing comfort and tranquility for all. The primary bedroom has a tray ceiling, double walk in closets and an elegant primary bath with separate lavatory, and back saver height vanities. The expansive basement recreation room is the ideal space for a cozy lounge or entertainment area with an additional egress window. The oversized 5th bedroom has a full bathroom, large walk-in closet and egress window. Create your own outdoor oasis on the porch or patio which are perfect spots for relaxing and enjoying the fresh air. Enjoy the ease of access to the patio from the mudroom or the upgraded feature of a side entry garage door. While relishing in the beauty of the great outdoors on the patio, sip your favorite beverage to the backdrop of the bluebird hideaway preserve. This offering is an ideal way to trade in the hectic day for the escape of peace and tranquility by simple birdwatching.
As part of the sought-after Embrey Mill community, residents enjoy exceptional HOA amenities, including: a clubhouse, fitness center, pools, basketball courts, walking trails, and tot lot within walking distance. Social gatherings thrive here within Embrey Mill with regular community events and spaces like the Knight Meeting House and Bistro. Outdoor enthusiasts there are about 15+ parks, miles of trails, and dedicated dog parks. Take the exploration a bit further to indulge in Embrey Mill Park, Duff McDuff Green Memorial Park, and the scenic trails of Government Island Park. For shopping and dining, Stafford Marketplace and Embrey Mill Town Center provides a range of retail stores, restaurants, and essential services. History buffs will appreciate nearby landmarks such as Stafford Civil War Park and the Gari Melchers Home and Studio. Commuters will find convenient transportation options, with the Staffordboro Park and Ride bus stop just a short drive away. The Brooke VRE Train Station is approximately 8 miles from Foxglove Way. The Franconia-Springfield Metro Station is within reach from the VRE. Whether you seek modern convenience, outdoor adventure, or a vibrant community, 213 Foxglove Way offers it all in a prime Stafford location!
Location
State VA
County Stafford
Zoning PD2
Rooms
Other Rooms Living Room, Dining Room, Kitchen, Foyer, Laundry, Mud Room, Office, Recreation Room, Utility Room
Basement Full
Interior
Interior Features Breakfast Area, Ceiling Fan(s), Combination Kitchen/Living, Dining Area, Family Room Off Kitchen, Floor Plan - Open, Formal/Separate Dining Room, Kitchen - Gourmet, Kitchen - Island, Recessed Lighting, Upgraded Countertops, Walk-in Closet(s), Wet/Dry Bar, Window Treatments, Wood Floors
Hot Water Natural Gas
Heating Heat Pump(s)
Cooling None
Flooring Engineered Wood, Carpet, Ceramic Tile, Vinyl
Equipment Built-In Microwave, Cooktop, Dishwasher, Disposal, Exhaust Fan, Icemaker, Microwave, Oven - Single, Oven - Wall, Stainless Steel Appliances
Fireplace N
Appliance Built-In Microwave, Cooktop, Dishwasher, Disposal, Exhaust Fan, Icemaker, Microwave, Oven - Single, Oven - Wall, Stainless Steel Appliances
Heat Source Natural Gas
Exterior
Exterior Feature Patio(s), Porch(es)
Parking Features Garage Door Opener
Garage Spaces 2.0
Amenities Available Common Grounds, Community Center, Pool - Outdoor, Tot Lots/Playground
Water Access N
Accessibility None
Porch Patio(s), Porch(es)
Attached Garage 2
Total Parking Spaces 2
Garage Y
Building
Lot Description Backs - Open Common Area, Cleared, Rear Yard
Story 3
Foundation Brick/Mortar
Sewer Public Sewer
Water Public
Architectural Style Colonial
Level or Stories 3
Additional Building Above Grade, Below Grade
Structure Type Tray Ceilings
New Construction N
Schools
School District Stafford County Public Schools
Others
HOA Fee Include Common Area Maintenance,Pool(s),Trash,Snow Removal
Senior Community No
Tax ID 29G 6 1023
Ownership Fee Simple
SqFt Source Assessor
Special Listing Condition Standard

"My job is to find and attract mastery-based agents to the office, protect the culture, and make sure everyone is happy! "
andrew@andrewjohnshometeam.com
8015 Corporate Drive, Ste C, Nottingham, Maryland, 21236, United States

