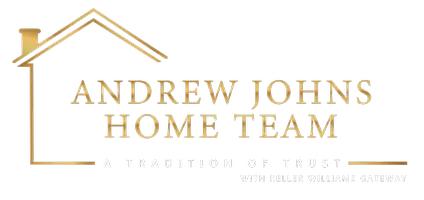5 Beds
4 Baths
4,405 SqFt
5 Beds
4 Baths
4,405 SqFt
OPEN HOUSE
Sat May 24, 1:00pm - 3:00pm
Key Details
Property Type Single Family Home
Sub Type Detached
Listing Status Coming Soon
Purchase Type For Sale
Square Footage 4,405 sqft
Price per Sqft $189
Subdivision Fields Of Nottingham
MLS Listing ID MDCR2027292
Style Colonial
Bedrooms 5
Full Baths 3
Half Baths 1
HOA Fees $325/ann
HOA Y/N Y
Abv Grd Liv Area 3,098
Year Built 2001
Available Date 2025-05-22
Annual Tax Amount $8,037
Tax Year 2024
Lot Size 0.657 Acres
Acres 0.66
Property Sub-Type Detached
Source BRIGHT
Property Description
Location
State MD
County Carroll
Zoning R2
Rooms
Basement Fully Finished, Heated, Improved, Outside Entrance, Poured Concrete, Sump Pump, Walkout Level
Interior
Interior Features Attic, Family Room Off Kitchen, Kitchen - Gourmet, Kitchen - Island, Kitchen - Table Space, Dining Area, Primary Bath(s), Chair Railings, Window Treatments, Upgraded Countertops, Wet/Dry Bar, Wood Floors, Floor Plan - Open, Bathroom - Soaking Tub, Built-Ins, Carpet, Ceiling Fan(s), Combination Kitchen/Dining, Recessed Lighting, Walk-in Closet(s)
Hot Water Natural Gas
Heating Forced Air
Cooling Central A/C
Flooring Hardwood, Carpet
Fireplaces Number 1
Fireplaces Type Stone, Gas/Propane
Inclusions See inclusions addendum.
Equipment Dishwasher, Disposal, Microwave, Refrigerator, Six Burner Stove, Stove, Washer - Front Loading, Dryer, Icemaker, Stainless Steel Appliances, Washer, Water Heater
Fireplace Y
Window Features Vinyl Clad
Appliance Dishwasher, Disposal, Microwave, Refrigerator, Six Burner Stove, Stove, Washer - Front Loading, Dryer, Icemaker, Stainless Steel Appliances, Washer, Water Heater
Heat Source Natural Gas
Laundry Main Floor
Exterior
Exterior Feature Deck(s), Patio(s)
Parking Features Garage - Front Entry, Garage Door Opener
Garage Spaces 2.0
Fence Fully
Pool In Ground
Utilities Available Electric Available, Natural Gas Available, Cable TV Available, Water Available
Amenities Available Basketball Courts, Bike Trail, Common Grounds, Community Center, Jog/Walk Path, Pool Mem Avail, Swimming Pool, Tennis Courts, Tot Lots/Playground
Water Access N
View Trees/Woods
Roof Type Architectural Shingle
Accessibility None
Porch Deck(s), Patio(s)
Attached Garage 2
Total Parking Spaces 2
Garage Y
Building
Lot Description Backs to Trees, Landscaping, Poolside, Premium, Private, Rear Yard
Story 3
Foundation Slab
Sewer Public Sewer
Water Public
Architectural Style Colonial
Level or Stories 3
Additional Building Above Grade, Below Grade
Structure Type High,Dry Wall
New Construction N
Schools
Elementary Schools Parrs Ridge
Middle Schools Mt Airy
High Schools South Carroll
School District Carroll County Public Schools
Others
HOA Fee Include Common Area Maintenance
Senior Community No
Tax ID 0713036136
Ownership Fee Simple
SqFt Source Assessor
Special Listing Condition Standard

"My job is to find and attract mastery-based agents to the office, protect the culture, and make sure everyone is happy! "
andrew@andrewjohnshometeam.com
8015 Corporate Drive, Ste C, Nottingham, Maryland, 21236, United States






