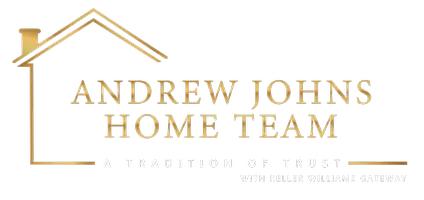4 Beds
4 Baths
3,894 SqFt
4 Beds
4 Baths
3,894 SqFt
Key Details
Property Type Single Family Home
Sub Type Detached
Listing Status Active
Purchase Type For Sale
Square Footage 3,894 sqft
Price per Sqft $192
Subdivision Country Club Estates
MLS Listing ID MDPG2153052
Style Colonial
Bedrooms 4
Full Baths 3
Half Baths 1
HOA Fees $243/qua
HOA Y/N Y
Abv Grd Liv Area 3,894
Year Built 2002
Annual Tax Amount $9,773
Tax Year 2024
Lot Size 0.356 Acres
Acres 0.36
Property Sub-Type Detached
Source BRIGHT
Property Description
Location
State MD
County Prince Georges
Zoning RR
Rooms
Basement Fully Finished, Walkout Stairs
Main Level Bedrooms 4
Interior
Interior Features Breakfast Area, Carpet, Dining Area, Family Room Off Kitchen, Floor Plan - Open, Kitchen - Eat-In, Walk-in Closet(s)
Hot Water 60+ Gallon Tank
Heating Central
Cooling Central A/C
Flooring Carpet, Wood
Fireplaces Number 1
Equipment Cooktop, Dishwasher, Stainless Steel Appliances
Fireplace Y
Appliance Cooktop, Dishwasher, Stainless Steel Appliances
Heat Source Natural Gas
Exterior
Exterior Feature Deck(s)
Parking Features Garage - Front Entry
Garage Spaces 2.0
Utilities Available Electric Available
Water Access N
Accessibility 2+ Access Exits
Porch Deck(s)
Attached Garage 2
Total Parking Spaces 2
Garage Y
Building
Story 3
Foundation Concrete Perimeter
Sewer Public Sewer
Water Public
Architectural Style Colonial
Level or Stories 3
Additional Building Above Grade, Below Grade
New Construction N
Schools
School District Prince George'S County Public Schools
Others
Senior Community No
Tax ID 17131561729
Ownership Fee Simple
SqFt Source Assessor
Acceptable Financing Cash, Conventional, FHA, VA
Listing Terms Cash, Conventional, FHA, VA
Financing Cash,Conventional,FHA,VA
Special Listing Condition Probate Listing, In Foreclosure

"My job is to find and attract mastery-based agents to the office, protect the culture, and make sure everyone is happy! "
andrew@andrewjohnshometeam.com
8015 Corporate Drive, Ste C, Nottingham, Maryland, 21236, United States






