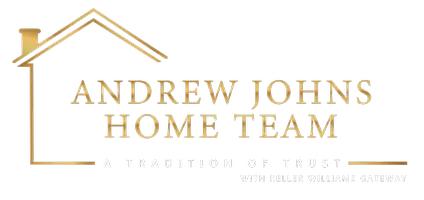3 Beds
2 Baths
1,328 SqFt
3 Beds
2 Baths
1,328 SqFt
Key Details
Property Type Single Family Home
Sub Type Detached
Listing Status Active
Purchase Type For Sale
Square Footage 1,328 sqft
Price per Sqft $180
Subdivision Delview
MLS Listing ID NJBL2088530
Style Ranch/Rambler
Bedrooms 3
Full Baths 1
Half Baths 1
HOA Y/N N
Abv Grd Liv Area 1,328
Year Built 1960
Available Date 2025-06-10
Annual Tax Amount $5,713
Tax Year 2024
Lot Size 0.317 Acres
Acres 0.32
Lot Dimensions 92.00 x 150.00
Property Sub-Type Detached
Source BRIGHT
Property Description
Step into a welcoming foyer that leads into a massive living room with sliding doors that open to a nicely sized backyard—perfect for relaxing, entertaining, or creating your dream outdoor space. The kitchen and dining area are both spacious, offering a great layout for everyday living or future updates.
The primary bedroom features a convenient half bath, and the two additional bedrooms are comfortably sized. You'll also find a large laundry room with built-in cabinetry for extra storage. A private driveway offers parking for 2–3 vehicles.
Whether you're looking to update at your own pace or invest in a home with strong bones in a great location, this one is a must-see. Come take a look and imagine the possibilities!
Location
State NJ
County Burlington
Area Edgewater Park Twp (20312)
Zoning R
Rooms
Other Rooms Living Room, Dining Room, Primary Bedroom, Bedroom 2, Bedroom 3, Kitchen, Laundry, Full Bath, Half Bath
Main Level Bedrooms 3
Interior
Interior Features Bathroom - Tub Shower, Carpet, Ceiling Fan(s), Entry Level Bedroom, Floor Plan - Traditional, Formal/Separate Dining Room, Kitchen - Eat-In, Wood Floors
Hot Water Natural Gas
Heating Forced Air
Cooling Central A/C, Ceiling Fan(s)
Flooring Carpet, Tile/Brick, Hardwood
Equipment Cooktop, Oven - Wall, Refrigerator
Fireplace N
Appliance Cooktop, Oven - Wall, Refrigerator
Heat Source Natural Gas
Laundry Main Floor
Exterior
Garage Spaces 2.0
Fence Partially
Water Access N
Accessibility None
Total Parking Spaces 2
Garage N
Building
Story 1
Foundation Slab
Sewer Public Sewer
Water Public
Architectural Style Ranch/Rambler
Level or Stories 1
Additional Building Above Grade, Below Grade
New Construction N
Schools
School District Edgewater Park Township Public Schools
Others
Senior Community No
Tax ID 12-01102-00012
Ownership Fee Simple
SqFt Source Assessor
Acceptable Financing Cash, Conventional, FHA, VA
Listing Terms Cash, Conventional, FHA, VA
Financing Cash,Conventional,FHA,VA
Special Listing Condition Standard

"My job is to find and attract mastery-based agents to the office, protect the culture, and make sure everyone is happy! "
andrew@andrewjohnshometeam.com
8015 Corporate Drive, Ste C, Nottingham, Maryland, 21236, United States






