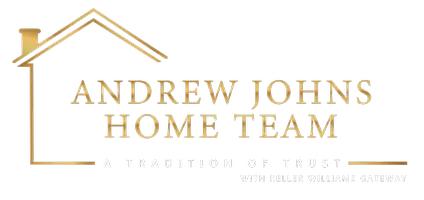2 Beds
2 Baths
1,230 SqFt
2 Beds
2 Baths
1,230 SqFt
OPEN HOUSE
Sun Jun 15, 1:00pm - 3:00pm
Key Details
Property Type Condo
Sub Type Condo/Co-op
Listing Status Active
Purchase Type For Rent
Square Footage 1,230 sqft
Subdivision Dupont
MLS Listing ID DCDC2204222
Style Transitional
Bedrooms 2
Full Baths 2
HOA Y/N N
Abv Grd Liv Area 1,230
Year Built 1925
Lot Size 60 Sqft
Property Sub-Type Condo/Co-op
Source BRIGHT
Property Description
Location
State DC
County Washington
Zoning RA-2
Rooms
Other Rooms Living Room, Primary Bedroom, Kitchen, Den, Bedroom 1, Laundry, Bathroom 1, Primary Bathroom
Main Level Bedrooms 2
Interior
Interior Features Built-Ins, Combination Kitchen/Living, Crown Moldings, Kitchen - Gourmet, Kitchen - Island, Primary Bath(s), Recessed Lighting, Bathroom - Soaking Tub, Wood Floors, Other, Floor Plan - Open, Walk-in Closet(s), Window Treatments
Hot Water Electric
Heating Forced Air
Cooling Central A/C
Flooring Bamboo
Inclusions Parking, Water, Snow Removal, Trash Removal
Equipment Built-In Microwave, Cooktop - Down Draft, Dishwasher, Disposal, Dryer, Icemaker, Instant Hot Water, Microwave, Oven/Range - Gas, Refrigerator, Range Hood, Stainless Steel Appliances, Washer, Water Heater - Tankless
Furnishings No
Fireplace N
Window Features Bay/Bow
Appliance Built-In Microwave, Cooktop - Down Draft, Dishwasher, Disposal, Dryer, Icemaker, Instant Hot Water, Microwave, Oven/Range - Gas, Refrigerator, Range Hood, Stainless Steel Appliances, Washer, Water Heater - Tankless
Heat Source Natural Gas
Laundry Dryer In Unit, Washer In Unit
Exterior
Exterior Feature Brick
Garage Spaces 1.0
Parking On Site 1
Fence Partially, Wrought Iron
Utilities Available Cable TV, Natural Gas Available, Water Available, Other, Electric Available
Amenities Available Fencing, Security
Water Access N
View City
Accessibility Doors - Swing In
Porch Brick
Total Parking Spaces 1
Garage N
Building
Story 1
Foundation Brick/Mortar
Sewer Public Sewer
Water Conditioner, Public
Architectural Style Transitional
Level or Stories 1
Additional Building Above Grade, Below Grade
New Construction N
Schools
School District District Of Columbia Public Schools
Others
Pets Allowed Y
HOA Fee Include Common Area Maintenance,Insurance,Management,Snow Removal,Trash,Water
Senior Community No
Tax ID 0177//2029
Ownership Other
SqFt Source Estimated
Miscellaneous Parking,Water,Sewer,Trash Removal,Snow Removal
Security Features Main Entrance Lock,Smoke Detector,Security System
Pets Allowed Dogs OK, Cats OK

"My job is to find and attract mastery-based agents to the office, protect the culture, and make sure everyone is happy! "
andrew@andrewjohnshometeam.com
8015 Corporate Drive, Ste C, Nottingham, Maryland, 21236, United States






