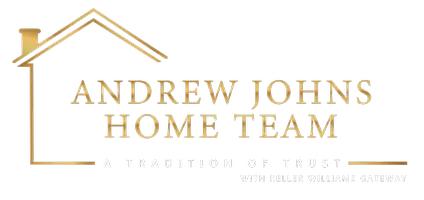1,600 SqFt
1,600 SqFt
Key Details
Property Type Single Family Home, Multi-Family
Sub Type Twin/Semi-Detached
Listing Status Active
Purchase Type For Sale
Square Footage 1,600 sqft
Price per Sqft $209
MLS Listing ID PAPH2490340
Style Traditional
Abv Grd Liv Area 1,600
Year Built 1960
Available Date 2025-06-09
Annual Tax Amount $3,075
Tax Year 2024
Lot Size 2,600 Sqft
Acres 0.06
Lot Dimensions 33.00 x 80.00
Property Sub-Type Twin/Semi-Detached
Source BRIGHT
Property Description
Location
State PA
County Philadelphia
Area 19142 (19142)
Zoning RSA3
Interior
Hot Water None
Heating Forced Air
Cooling None
Fireplace N
Heat Source None
Exterior
Water Access N
Accessibility None
Garage N
Building
Foundation Other
Sewer Public Sewer
Water Public
Architectural Style Traditional
Additional Building Above Grade, Below Grade
New Construction N
Schools
School District The School District Of Philadelphia
Others
Tax ID 403191300
Ownership Fee Simple
SqFt Source Assessor
Acceptable Financing Cash, Conventional, Private
Listing Terms Cash, Conventional, Private
Financing Cash,Conventional,Private
Special Listing Condition Standard

"My job is to find and attract mastery-based agents to the office, protect the culture, and make sure everyone is happy! "
andrew@andrewjohnshometeam.com
8015 Corporate Drive, Ste C, Nottingham, Maryland, 21236, United States






