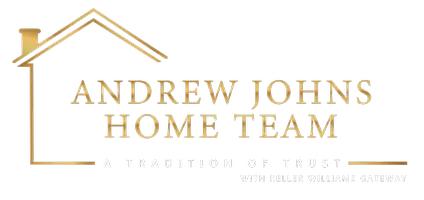4 Beds
4 Baths
2,800 SqFt
4 Beds
4 Baths
2,800 SqFt
OPEN HOUSE
Sun Jun 08, 11:00am - 1:00pm
Key Details
Property Type Single Family Home
Sub Type Detached
Listing Status Coming Soon
Purchase Type For Sale
Square Footage 2,800 sqft
Price per Sqft $213
Subdivision Villages Of Old Landing
MLS Listing ID DESU2082720
Style Coastal,Contemporary
Bedrooms 4
Full Baths 3
Half Baths 1
HOA Fees $1,000/ann
HOA Y/N Y
Abv Grd Liv Area 2,800
Year Built 2001
Available Date 2025-06-07
Annual Tax Amount $1,688
Tax Year 2024
Lot Size 0.261 Acres
Acres 0.26
Lot Dimensions 47.00 x 120.00
Property Sub-Type Detached
Source BRIGHT
Property Description
Location
State DE
County Sussex
Area Lewes Rehoboth Hundred (31009)
Zoning MR
Rooms
Basement Sump Pump
Main Level Bedrooms 1
Interior
Hot Water Electric
Heating Forced Air, Heat Pump(s)
Cooling Central A/C, Ceiling Fan(s), Heat Pump(s)
Flooring Carpet, Ceramic Tile, Hardwood
Fireplaces Number 1
Fireplaces Type Electric
Inclusions range, range hood-exhaust fan, wall oven, kitchen refrigerator w/ ice maker, dishwasher, disposal, microwave, washer, dryer, water filter, water heater, sump pump, storm windows/doors, screens, shades/blinds, smoke detectors, carbon monoxide detectors, fireplace equipment, attic fan, bathroom vents/fans, ceiling fan, garage opener w/ remote, smart cameras/doorbells, smart thermostat, irrigation system, backup generator, fuel storage tanks (leased)
Furnishings Partially
Fireplace Y
Heat Source Electric
Laundry Main Floor
Exterior
Parking Features Garage - Front Entry
Garage Spaces 6.0
Amenities Available Common Grounds, Community Center, Pool - Outdoor, Jog/Walk Path
Water Access N
Roof Type Architectural Shingle
Accessibility None
Attached Garage 2
Total Parking Spaces 6
Garage Y
Building
Lot Description Cul-de-sac, Backs - Open Common Area
Story 2
Foundation Crawl Space
Sewer Public Sewer
Water Public
Architectural Style Coastal, Contemporary
Level or Stories 2
Additional Building Above Grade, Below Grade
New Construction N
Schools
High Schools Cape Henlopen
School District Cape Henlopen
Others
Pets Allowed Y
HOA Fee Include Common Area Maintenance,Other,Pool(s),Snow Removal
Senior Community No
Tax ID 334-18.00-331.00
Ownership Fee Simple
SqFt Source Estimated
Security Features Carbon Monoxide Detector(s),Smoke Detector,Exterior Cameras
Special Listing Condition Standard
Pets Allowed No Pet Restrictions

"My job is to find and attract mastery-based agents to the office, protect the culture, and make sure everyone is happy! "
andrew@andrewjohnshometeam.com
8015 Corporate Drive, Ste C, Nottingham, Maryland, 21236, United States






