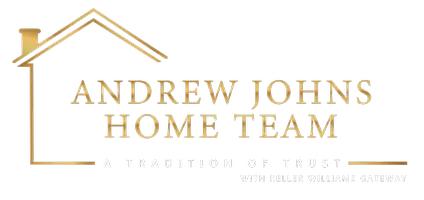3 Beds
3 Baths
1,516 SqFt
3 Beds
3 Baths
1,516 SqFt
Key Details
Property Type Single Family Home
Sub Type Detached
Listing Status Active
Purchase Type For Rent
Square Footage 1,516 sqft
MLS Listing ID MDAA2115696
Style Traditional
Bedrooms 3
Full Baths 2
Half Baths 1
HOA Y/N N
Abv Grd Liv Area 1,516
Year Built 1925
Lot Size 0.446 Acres
Acres 0.45
Property Sub-Type Detached
Source BRIGHT
Property Description
Walk inside to a spacious living room with beautiful hardwood flooring on the main level.
There is a Family room or Parlor off of the living room and a formal dining room next to the kitchen. There is an additional room off of the kitchen that can be used as a den or office with plenty of natural light! The eat in kitchen is updated with stainless steel appliances, ample counter/cabinet space which provides nice storage!
There are original touches that haven't been changed in this home. Vintage cabinet in the den, lighting fixtures and molding.
The bedrooms have good decent closet space, windows, and personal touches.
The finished bathrooms are oversized so adding additional storage racks or portable closets will work.
This home has a fully fenced in backyard and about 1/2 acre of land.
This home is within minutes to BWI Airport and all major commuter routes.
This home is a must see!
Location
State MD
County Anne Arundel
Zoning R5
Interior
Interior Features Breakfast Area, Floor Plan - Traditional, Kitchen - Eat-In, Wood Floors
Hot Water Natural Gas
Heating Forced Air
Cooling Central A/C
Equipment Dishwasher, Disposal, Washer, Dryer, Refrigerator, Microwave, Oven/Range - Gas
Fireplace N
Appliance Dishwasher, Disposal, Washer, Dryer, Refrigerator, Microwave, Oven/Range - Gas
Heat Source Natural Gas
Laundry Dryer In Unit, Has Laundry, Washer In Unit
Exterior
Utilities Available Electric Available, Natural Gas Available, Water Available, Sewer Available
Water Access N
Accessibility None
Garage N
Building
Story 2
Foundation Other
Sewer Public Sewer
Water Public
Architectural Style Traditional
Level or Stories 2
Additional Building Above Grade, Below Grade
New Construction N
Schools
School District Anne Arundel County Public Schools
Others
Pets Allowed Y
Senior Community No
Tax ID 020526710677900
Ownership Other
SqFt Source Assessor
Miscellaneous None
Pets Allowed Breed Restrictions, Number Limit, Pet Addendum/Deposit, Size/Weight Restriction

"My job is to find and attract mastery-based agents to the office, protect the culture, and make sure everyone is happy! "
andrew@andrewjohnshometeam.com
8015 Corporate Drive, Ste C, Nottingham, Maryland, 21236, United States






