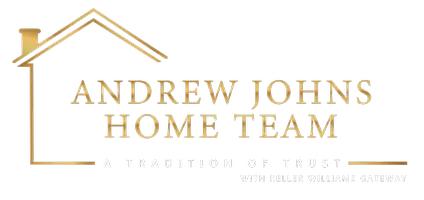3 Beds
2 Baths
2,184 SqFt
3 Beds
2 Baths
2,184 SqFt
Key Details
Property Type Single Family Home
Sub Type Detached
Listing Status Coming Soon
Purchase Type For Rent
Square Footage 2,184 sqft
Subdivision Carrollton Manor
MLS Listing ID MDAA2117488
Style Split Foyer
Bedrooms 3
Full Baths 2
HOA Y/N N
Abv Grd Liv Area 1,512
Year Built 1986
Available Date 2025-06-21
Lot Size 5,000 Sqft
Acres 0.11
Property Sub-Type Detached
Source BRIGHT
Property Description
The perfect location to access Route 97, Route 10, Route 100 or Ritchie Highway in a matter of minutes! Encouraged to use RentSpree Application - Lease term available as early as August 1, 2025. Contact agent/owner Steffan May.
Location
State MD
County Anne Arundel
Zoning R
Rooms
Other Rooms Living Room, Primary Bedroom, Bedroom 2, Bedroom 3, Kitchen, Recreation Room, Utility Room, Bathroom 2, Primary Bathroom
Basement Daylight, Partial, Fully Finished, Interior Access, Sump Pump, Windows
Main Level Bedrooms 2
Interior
Interior Features Kitchen - Island, Carpet, Family Room Off Kitchen, Floor Plan - Open, Recessed Lighting, Wood Floors
Hot Water Electric
Heating Heat Pump(s)
Cooling Central A/C
Flooring Hardwood, Carpet, Ceramic Tile
Equipment Stove, Dishwasher, Built-In Microwave, Washer - Front Loading, Dryer - Front Loading, Water Heater
Furnishings No
Fireplace N
Appliance Stove, Dishwasher, Built-In Microwave, Washer - Front Loading, Dryer - Front Loading, Water Heater
Heat Source Electric
Laundry Basement
Exterior
Exterior Feature Deck(s), Patio(s)
Fence Wood
Utilities Available Cable TV Available, Phone Available
Water Access Y
Water Access Desc Canoe/Kayak,Fishing Allowed,Private Access
Roof Type Asphalt
Accessibility None
Porch Deck(s), Patio(s)
Garage N
Building
Story 2
Foundation Block
Sewer Public Sewer
Water Public
Architectural Style Split Foyer
Level or Stories 2
Additional Building Above Grade, Below Grade
Structure Type Dry Wall
New Construction N
Schools
High Schools Severna Park
School District Anne Arundel County Public Schools
Others
Pets Allowed Y
Senior Community No
Tax ID 020317090039382
Ownership Other
SqFt Source Assessor
Miscellaneous HOA/Condo Fee
Pets Allowed Case by Case Basis

"My job is to find and attract mastery-based agents to the office, protect the culture, and make sure everyone is happy! "
andrew@andrewjohnshometeam.com
8015 Corporate Drive, Ste C, Nottingham, Maryland, 21236, United States






