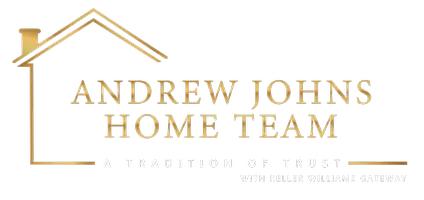3 Beds
2 Baths
1,035 SqFt
3 Beds
2 Baths
1,035 SqFt
Key Details
Property Type Condo
Sub Type Condo/Co-op
Listing Status Active
Purchase Type For Rent
Square Footage 1,035 sqft
Subdivision Thompson Creek Condos
MLS Listing ID MDQA2013690
Style Traditional
Bedrooms 3
Full Baths 2
HOA Y/N N
Abv Grd Liv Area 1,035
Year Built 1992
Property Sub-Type Condo/Co-op
Source BRIGHT
Property Description
Location
State MD
County Queen Annes
Zoning R
Rooms
Other Rooms Living Room, Primary Bedroom, Bedroom 2, Bedroom 3, Kitchen, Bathroom 2, Primary Bathroom
Main Level Bedrooms 3
Interior
Hot Water Electric
Heating Heat Pump(s)
Cooling Central A/C
Equipment Dishwasher, Dryer - Electric, Washer - Front Loading, Stove, Refrigerator, Range Hood
Appliance Dishwasher, Dryer - Electric, Washer - Front Loading, Stove, Refrigerator, Range Hood
Heat Source Electric
Exterior
Amenities Available Club House, Common Grounds, Pier/Dock, Pool - Outdoor, Tennis Courts
Water Access N
Accessibility None
Garage N
Building
Story 1
Unit Features Garden 1 - 4 Floors
Sewer Public Sewer
Water Public
Architectural Style Traditional
Level or Stories 1
Additional Building Above Grade, Below Grade
New Construction N
Schools
School District Queen Anne'S County Public Schools
Others
Pets Allowed Y
HOA Fee Include Common Area Maintenance,Pool(s),Trash,Other
Senior Community No
Tax ID 1804101782
Ownership Other
Pets Allowed Case by Case Basis

"My job is to find and attract mastery-based agents to the office, protect the culture, and make sure everyone is happy! "
andrew@andrewjohnshometeam.com
8015 Corporate Drive, Ste C, Nottingham, Maryland, 21236, United States






