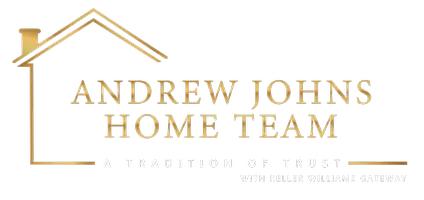4 Beds
4 Baths
1,791 SqFt
4 Beds
4 Baths
1,791 SqFt
OPEN HOUSE
Sat Jun 21, 1:00pm - 4:00pm
Sun Jun 22, 1:00pm - 4:00pm
Key Details
Property Type Townhouse
Sub Type Interior Row/Townhouse
Listing Status Coming Soon
Purchase Type For Sale
Square Footage 1,791 sqft
Price per Sqft $340
Subdivision Danbury Forest
MLS Listing ID VAFX2247010
Style Contemporary
Bedrooms 4
Full Baths 3
Half Baths 1
HOA Fees $90/mo
HOA Y/N Y
Abv Grd Liv Area 1,211
Year Built 1973
Available Date 2025-06-19
Annual Tax Amount $6,277
Tax Year 2025
Lot Size 1,540 Sqft
Acres 0.04
Property Sub-Type Interior Row/Townhouse
Source BRIGHT
Property Description
Location
State VA
County Fairfax
Zoning 303
Rooms
Basement Daylight, Full, Fully Finished, Windows
Interior
Hot Water Electric
Heating Central
Cooling Central A/C
Fireplace N
Heat Source Electric
Laundry Has Laundry, Basement
Exterior
Garage Spaces 1.0
Parking On Site 1
Water Access N
Roof Type Architectural Shingle
Accessibility None
Total Parking Spaces 1
Garage N
Building
Story 3.5
Foundation Concrete Perimeter
Sewer Public Sewer
Water Public
Architectural Style Contemporary
Level or Stories 3.5
Additional Building Above Grade, Below Grade
New Construction N
Schools
School District Fairfax County Public Schools
Others
Pets Allowed Y
Senior Community No
Tax ID 0791 10 0009
Ownership Fee Simple
SqFt Source Assessor
Acceptable Financing Cash, Conventional
Horse Property N
Listing Terms Cash, Conventional
Financing Cash,Conventional
Special Listing Condition Standard
Pets Allowed No Pet Restrictions
Virtual Tour https://homes.amazinglistingphotos.com/8379-Uxbridge-Ct/idx

"My job is to find and attract mastery-based agents to the office, protect the culture, and make sure everyone is happy! "
andrew@andrewjohnshometeam.com
8015 Corporate Drive, Ste C, Nottingham, Maryland, 21236, United States






