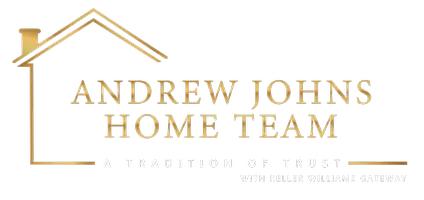4 Beds
3 Baths
2,892 SqFt
4 Beds
3 Baths
2,892 SqFt
OPEN HOUSE
Sun Jun 15, 2:00pm - 4:00pm
Key Details
Property Type Single Family Home
Sub Type Detached
Listing Status Active
Purchase Type For Sale
Square Footage 2,892 sqft
Price per Sqft $290
Subdivision Rolling Valley
MLS Listing ID VAFX2246512
Style Colonial
Bedrooms 4
Full Baths 2
Half Baths 1
HOA Fees $36/ann
HOA Y/N Y
Abv Grd Liv Area 2,034
Year Built 1977
Annual Tax Amount $9,199
Tax Year 2025
Lot Size 9,607 Sqft
Acres 0.22
Property Sub-Type Detached
Source BRIGHT
Property Description
Spanning over 2,000 square feet of living space above grade, this four-bedroom, two-and-a-half-bathroom residence welcomes you with an inviting entry that leads into a spacious and well-appointed formal living room, which seamlessly flows into the elegant formal dining room. The dining room transitions into a beautifully designed eat-in kitchen, featuring exquisite quartz countertops, shaker cabinets, and high-quality stainless steel appliances. The kitchen also boasts a cozy breakfast nook and a pantry, ensuring ample storage and a perfect spot for casual dining.
The large family room is an entertainer's dream, featuring a built-in bar and a sliding glass door that opens to the fully fenced rear backyard, creating an ideal space for gatherings and outdoor enjoyment. The family room is also equipped with a cozy fireplace, adding warmth to the space and making it perfect for family nights.
The upper level boasts four generously sized bedrooms, including a primary suite that offers a luxurious walk-in closet and a private bathroom with an additional vanity sink for convenience. Three additional bedrooms share a well-designed hall bath, ensuring ample space for family and visitors alike.
On the main level, you will find a stylish powder room and beautiful hardwood flooring, accentuating the home's charm. The property features a lovely flat yard, perfect for outdoor activities, and includes a large attached two-car garage with additional storage options for all your needs.
The expansive semi-finished basement offers limitless potential, allowing you to create the perfect recreation room, home office, or gym while providing plenty of storage and laundry space.
Don't miss your opportunity to make this beautiful Dogwood model your forever home in one of Springfield's most appealing neighborhoods!
Location
State VA
County Fairfax
Zoning 131
Rooms
Other Rooms Living Room, Dining Room, Primary Bedroom, Bedroom 2, Bedroom 3, Bedroom 4, Kitchen, Family Room, Breakfast Room, Laundry, Recreation Room, Utility Room, Bathroom 2, Primary Bathroom
Basement Daylight, Full, Improved, Interior Access, Partially Finished, Windows
Interior
Interior Features Ceiling Fan(s), Dining Area, Family Room Off Kitchen, Floor Plan - Open, Formal/Separate Dining Room, Kitchen - Eat-In, Kitchen - Island, Kitchen - Table Space, Pantry, Wet/Dry Bar
Hot Water Natural Gas
Heating Central
Cooling Central A/C
Flooring Carpet, Hardwood, Tile/Brick
Fireplaces Number 1
Fireplaces Type Fireplace - Glass Doors, Wood
Equipment Built-In Microwave, Dishwasher, Disposal, Dryer, Oven/Range - Electric, Refrigerator, Stainless Steel Appliances, Washer, Water Heater
Furnishings No
Fireplace Y
Appliance Built-In Microwave, Dishwasher, Disposal, Dryer, Oven/Range - Electric, Refrigerator, Stainless Steel Appliances, Washer, Water Heater
Heat Source Natural Gas
Laundry Lower Floor, Basement
Exterior
Exterior Feature Patio(s)
Parking Features Garage - Front Entry, Inside Access
Garage Spaces 2.0
Fence Fully
Amenities Available Common Grounds
Water Access N
View Garden/Lawn
Roof Type Asphalt
Accessibility None
Porch Patio(s)
Attached Garage 2
Total Parking Spaces 2
Garage Y
Building
Lot Description Front Yard, Rear Yard, SideYard(s)
Story 3
Foundation Slab
Sewer Public Sewer
Water Public
Architectural Style Colonial
Level or Stories 3
Additional Building Above Grade, Below Grade
Structure Type Dry Wall
New Construction N
Schools
Elementary Schools Orange Hunt
Middle Schools Irving
High Schools West Springfield
School District Fairfax County Public Schools
Others
Pets Allowed Y
HOA Fee Include Insurance
Senior Community No
Tax ID 0884 06 0147
Ownership Fee Simple
SqFt Source Assessor
Security Features Main Entrance Lock,Smoke Detector
Acceptable Financing Cash, Conventional, Exchange
Horse Property N
Listing Terms Cash, Conventional, Exchange
Financing Cash,Conventional,Exchange
Special Listing Condition Standard
Pets Allowed No Pet Restrictions
Virtual Tour https://www.picappoint.com/app/slideshow/1086/branded

"My job is to find and attract mastery-based agents to the office, protect the culture, and make sure everyone is happy! "
andrew@andrewjohnshometeam.com
8015 Corporate Drive, Ste C, Nottingham, Maryland, 21236, United States






