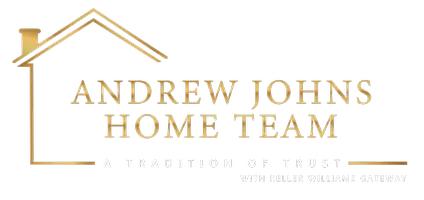3 Beds
3 Baths
2,320 SqFt
3 Beds
3 Baths
2,320 SqFt
Key Details
Property Type Townhouse
Sub Type End of Row/Townhouse
Listing Status Active
Purchase Type For Sale
Square Footage 2,320 sqft
Price per Sqft $180
Subdivision Rockdale Village
MLS Listing ID MDBC2130652
Style Colonial
Bedrooms 3
Full Baths 2
Half Baths 1
HOA Fees $92/qua
HOA Y/N Y
Abv Grd Liv Area 2,320
Year Built 2019
Annual Tax Amount $3,783
Tax Year 2024
Lot Size 3,093 Sqft
Acres 0.07
Property Sub-Type End of Row/Townhouse
Source BRIGHT
Property Description
The entry-level includes a welcoming foyer, a flexible rec room or home office space, a half bath, interior access to the garage, and a walkout to the private rear yard—perfect for relaxing or gardening.
Up one level, the open-concept main floor features luxury vinyl plank flooring and recessed lighting. A sunlit living area flows seamlessly into a spacious dining room and a well-equipped kitchen, complete with granite countertops, 42” white shaker cabinetry, stainless steel energy-efficient appliances, a walk-in pantry, and a large island with breakfast seating and stylish pendant lights. A sliding door leads to a low-maintenance deck ideal for outdoor dining or lounging.
The upper level hosts the generous owner's suite, complete with a tray ceiling, walk-in closet, and a private bath. Two additional bedrooms, a full hallway bath, and a dedicated laundry area round out the top floor—offering comfort and convenience for today's lifestyle.
Located near shopping, transit options, and major commuter routes, this home blends style, space, and accessibility in a highly desirable community.
Location
State MD
County Baltimore
Zoning RESIDENTIAL
Rooms
Other Rooms Living Room, Dining Room, Primary Bedroom, Bedroom 2, Bedroom 3, Kitchen, Game Room, Foyer, Laundry, Bathroom 2, Primary Bathroom
Basement Sump Pump
Interior
Interior Features Kitchen - Gourmet, Breakfast Area, Kitchen - Country, Kitchen - Island, Combination Kitchen/Dining, Kitchen - Table Space, Kitchen - Eat-In, Primary Bath(s), Upgraded Countertops, Recessed Lighting, Floor Plan - Open
Hot Water Natural Gas, Tankless
Cooling Central A/C, Programmable Thermostat
Flooring Carpet, Laminate Plank
Equipment Dishwasher, Disposal, ENERGY STAR Dishwasher, ENERGY STAR Refrigerator, Exhaust Fan, Icemaker, Microwave, Oven - Self Cleaning, Oven - Single, Refrigerator, Stove, Water Heater, Water Heater - High-Efficiency, Water Heater - Tankless, Stainless Steel Appliances
Fireplace N
Window Features Casement,Double Pane,Insulated,Low-E,Screens,Vinyl Clad
Appliance Dishwasher, Disposal, ENERGY STAR Dishwasher, ENERGY STAR Refrigerator, Exhaust Fan, Icemaker, Microwave, Oven - Self Cleaning, Oven - Single, Refrigerator, Stove, Water Heater, Water Heater - High-Efficiency, Water Heater - Tankless, Stainless Steel Appliances
Heat Source Natural Gas
Exterior
Parking Features Garage - Front Entry, Garage Door Opener
Garage Spaces 2.0
Utilities Available Cable TV Available
Water Access N
Roof Type Asphalt
Accessibility Doors - Lever Handle(s)
Attached Garage 1
Total Parking Spaces 2
Garage Y
Building
Story 3
Foundation Concrete Perimeter
Sewer Public Sewer
Water Public
Architectural Style Colonial
Level or Stories 3
Additional Building Above Grade, Below Grade
Structure Type Dry Wall
New Construction N
Schools
School District Baltimore County Public Schools
Others
Senior Community No
Tax ID 04022500014443
Ownership Fee Simple
SqFt Source Assessor
Security Features Main Entrance Lock,Sprinkler System - Indoor,Carbon Monoxide Detector(s),Smoke Detector
Special Listing Condition Standard

"My job is to find and attract mastery-based agents to the office, protect the culture, and make sure everyone is happy! "
andrew@andrewjohnshometeam.com
8015 Corporate Drive, Ste C, Nottingham, Maryland, 21236, United States






