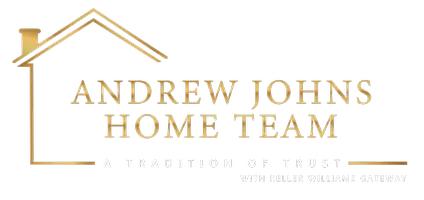2 Beds
2 Baths
1,350 SqFt
2 Beds
2 Baths
1,350 SqFt
Key Details
Property Type Condo
Sub Type Condo/Co-op
Listing Status Active
Purchase Type For Sale
Square Footage 1,350 sqft
Price per Sqft $311
Subdivision River Tower Christ L
MLS Listing ID DENC2083416
Style Unit/Flat
Bedrooms 2
Full Baths 2
Condo Fees $866/mo
HOA Y/N N
Abv Grd Liv Area 1,350
Year Built 2007
Available Date 2025-06-12
Annual Tax Amount $6,228
Tax Year 2024
Lot Dimensions 0.00 x 0.00
Property Sub-Type Condo/Co-op
Source BRIGHT
Property Description
Location
State DE
County New Castle
Area Wilmington (30906)
Zoning 26W4
Rooms
Main Level Bedrooms 2
Interior
Interior Features Breakfast Area, Built-Ins, Dining Area, Elevator, Kitchen - Gourmet, Upgraded Countertops
Hot Water Electric
Heating Heat Pump - Electric BackUp, Programmable Thermostat
Cooling Central A/C
Inclusions Miele Dishwasher, Viking Refrigerator, Miele Stackable Washer/Dryer, Bar Stools, Balcony Chairs & Table
Equipment Built-In Microwave, Dishwasher, Disposal, Oven/Range - Electric, Washer/Dryer Stacked
Fireplace N
Window Features Energy Efficient,Insulated
Appliance Built-In Microwave, Dishwasher, Disposal, Oven/Range - Electric, Washer/Dryer Stacked
Heat Source Electric
Laundry Dryer In Unit, Washer In Unit
Exterior
Exterior Feature Balcony
Parking Features Covered Parking
Garage Spaces 1.0
Parking On Site 1
Amenities Available Concierge, Elevator, Exercise Room, Fitness Center, Meeting Room, Pool - Outdoor, Reserved/Assigned Parking
Water Access N
Accessibility Elevator
Porch Balcony
Total Parking Spaces 1
Garage Y
Building
Story 1
Unit Features Hi-Rise 9+ Floors
Sewer Public Sewer
Water Public
Architectural Style Unit/Flat
Level or Stories 1
Additional Building Above Grade, Below Grade
New Construction N
Schools
School District Christina
Others
Pets Allowed Y
HOA Fee Include All Ground Fee,Common Area Maintenance,Ext Bldg Maint,Health Club,Management,Pool(s),Snow Removal,Trash,Water
Senior Community No
Tax ID 26-050.10-068.C.1402
Ownership Fee Simple
SqFt Source Assessor
Security Features 24 hour security,Desk in Lobby
Acceptable Financing Cash, Conventional
Listing Terms Cash, Conventional
Financing Cash,Conventional
Special Listing Condition Standard
Pets Allowed Case by Case Basis

"My job is to find and attract mastery-based agents to the office, protect the culture, and make sure everyone is happy! "
andrew@andrewjohnshometeam.com
8015 Corporate Drive, Ste C, Nottingham, Maryland, 21236, United States






