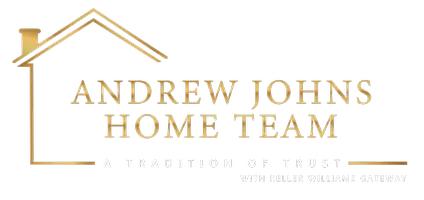4 Beds
4 Baths
2,142 SqFt
4 Beds
4 Baths
2,142 SqFt
Key Details
Property Type Single Family Home
Sub Type Detached
Listing Status Coming Soon
Purchase Type For Sale
Square Footage 2,142 sqft
Price per Sqft $284
Subdivision Estates At Federal H
MLS Listing ID NJGL2058336
Style Traditional
Bedrooms 4
Full Baths 3
Half Baths 1
HOA Fees $44/mo
HOA Y/N Y
Abv Grd Liv Area 2,142
Year Built 2016
Available Date 2025-06-16
Annual Tax Amount $12,344
Tax Year 2024
Lot Size 0.270 Acres
Acres 0.27
Lot Dimensions 90.00 x 0.00
Property Sub-Type Detached
Source BRIGHT
Property Description
Save lots of money on your electric bills with the Solar Panels Owner installed screens to protect and prolong the life and efficiency. This is definitely one not to miss, call for your personal tour!
Location
State NJ
County Gloucester
Area Monroe Twp (20811)
Zoning RESI
Rooms
Other Rooms Recreation Room
Basement Partially Finished, Poured Concrete
Interior
Hot Water Natural Gas
Heating Forced Air
Cooling Central A/C
Fireplaces Number 1
Fireplaces Type Gas/Propane
Equipment Built-In Microwave, Dishwasher, Washer - Front Loading, Washer, Oven - Double, Oven/Range - Gas, Refrigerator
Fireplace Y
Appliance Built-In Microwave, Dishwasher, Washer - Front Loading, Washer, Oven - Double, Oven/Range - Gas, Refrigerator
Heat Source Natural Gas
Exterior
Water Access N
Accessibility None
Garage N
Building
Story 2
Foundation Block
Sewer Public Sewer
Water Public
Architectural Style Traditional
Level or Stories 2
Additional Building Above Grade, Below Grade
New Construction N
Schools
School District Monroe Township Public Schools
Others
Senior Community No
Tax ID 11-13103-00023
Ownership Fee Simple
SqFt Source Assessor
Special Listing Condition Standard

"My job is to find and attract mastery-based agents to the office, protect the culture, and make sure everyone is happy! "
andrew@andrewjohnshometeam.com
8015 Corporate Drive, Ste C, Nottingham, Maryland, 21236, United States






