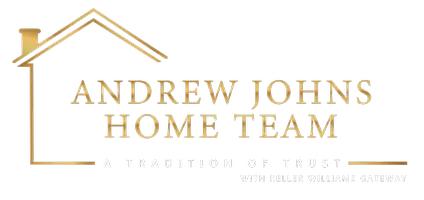3 Beds
2 Baths
980 SqFt
3 Beds
2 Baths
980 SqFt
Key Details
Property Type Manufactured Home
Sub Type Manufactured
Listing Status Coming Soon
Purchase Type For Sale
Square Footage 980 sqft
Price per Sqft $80
Subdivision Colonial East Mhp
MLS Listing ID DESU2088620
Style Other
Bedrooms 3
Full Baths 1
Half Baths 1
HOA Y/N N
Abv Grd Liv Area 980
Land Lease Amount 662.0
Land Lease Frequency Monthly
Year Built 1979
Available Date 2025-06-27
Annual Tax Amount $399
Tax Year 2024
Lot Size 3,484 Sqft
Acres 0.08
Property Sub-Type Manufactured
Source BRIGHT
Property Description
Location
State DE
County Sussex
Area Lewes Rehoboth Hundred (31009)
Zoning TP
Rooms
Main Level Bedrooms 3
Interior
Interior Features Bathroom - Tub Shower, Carpet, Ceiling Fan(s), Combination Dining/Living, Combination Kitchen/Dining, Combination Kitchen/Living, Dining Area, Floor Plan - Traditional, Kitchen - Eat-In, Window Treatments, Other
Hot Water Electric
Heating Forced Air
Cooling Ceiling Fan(s), Central A/C
Flooring Carpet, Vinyl
Inclusions Furnished/Equipped As Seen
Equipment Built-In Microwave, Dishwasher, Dryer - Electric, Oven/Range - Electric, Refrigerator, Washer, Water Heater
Furnishings Partially
Fireplace N
Window Features Insulated,Replacement
Appliance Built-In Microwave, Dishwasher, Dryer - Electric, Oven/Range - Electric, Refrigerator, Washer, Water Heater
Heat Source Propane - Metered
Laundry Dryer In Unit, Has Laundry, Main Floor, Washer In Unit
Exterior
Exterior Feature Porch(es), Screened
Garage Spaces 3.0
Fence Vinyl
Amenities Available Dog Park, Pool - Outdoor, Swimming Pool, Tot Lots/Playground
Water Access N
Roof Type Shingle
Street Surface Black Top
Accessibility 2+ Access Exits
Porch Porch(es), Screened
Road Frontage Private
Total Parking Spaces 3
Garage N
Building
Story 1
Foundation Crawl Space, Pillar/Post/Pier
Sewer Public Sewer
Water Public
Architectural Style Other
Level or Stories 1
Additional Building Above Grade, Below Grade
Structure Type Paneled Walls
New Construction N
Schools
School District Cape Henlopen
Others
Pets Allowed Y
HOA Fee Include Common Area Maintenance,Pool(s),Road Maintenance
Senior Community No
Tax ID 334-06.00-335.00-13515
Ownership Land Lease
SqFt Source Estimated
Security Features Exterior Cameras
Acceptable Financing Cash, Other
Horse Property N
Listing Terms Cash, Other
Financing Cash,Other
Special Listing Condition Standard
Pets Allowed Cats OK, Dogs OK, Number Limit

"My job is to find and attract mastery-based agents to the office, protect the culture, and make sure everyone is happy! "
andrew@andrewjohnshometeam.com
8015 Corporate Drive, Ste C, Nottingham, Maryland, 21236, United States






