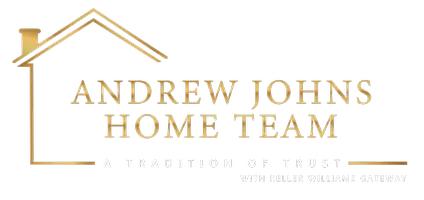4 Beds
4 Baths
2,390 SqFt
4 Beds
4 Baths
2,390 SqFt
Key Details
Property Type Townhouse
Sub Type End of Row/Townhouse
Listing Status Pending
Purchase Type For Sale
Square Footage 2,390 sqft
Price per Sqft $208
Subdivision Hunters Run
MLS Listing ID MDBC2130216
Style Traditional
Bedrooms 4
Full Baths 3
Half Baths 1
HOA Fees $425/ann
HOA Y/N Y
Abv Grd Liv Area 1,652
Year Built 1993
Available Date 2025-06-19
Annual Tax Amount $4,875
Tax Year 2024
Lot Size 3,702 Sqft
Acres 0.08
Property Sub-Type End of Row/Townhouse
Source BRIGHT
Property Description
Beautifully maintained and move-in ready 4BR/3.5BA end of row Townhome located in a desirable neighborhood. Park just steps from the lush green lawn and shade trees and make your way to the front door into your new home. Step inside a home filled with tons of natural light, a soft color palette, crown moldings, glamorous lighting, and luxury flooring/carpeting. The main floor offers a half bath, a large living room, and the open concept kitchen and dining room. The kitchen boasts plenty of cabinets and counter space, a separate pantry closet, stainless steel appliances, a deep double stainless sink, and an island. The dining room features a banquet of cabinets ideal when entertaining. On the second floor are two sizable secondary bedrooms, a full bath, and a grand primary bedroom. The primary features a vaulted ceiling, a board and batten feature wall, an oversized walk-in closet, and a private ensuite featuring a double sink vanity, a deep soaking tub, and a walk-in shower. On the lower level is additional living space featuring above grade windows, the fourth bedroom, a full bath with walk-in shower, a large family room, laundry, storage, and sliding doors leading to a covered patio. From the dining room step outside to a large wood deck that overlooks the forest like-surroundings and beautifully manicured grounds. This home is move-in ready with so much to offer new homeowners including custom window shutters, and is located in close proximity to shopping, restaurants, and commuter routes.
***Front Porch Title preferred.
Location
State MD
County Baltimore
Zoning R
Rooms
Basement Connecting Stairway, Daylight, Full, Fully Finished, Rear Entrance, Sump Pump, Walkout Level
Interior
Hot Water Electric
Heating Heat Pump(s)
Cooling Central A/C
Fireplace N
Heat Source Electric
Exterior
Exterior Feature Deck(s)
Garage Spaces 2.0
Water Access N
Roof Type Composite
Accessibility None
Porch Deck(s)
Total Parking Spaces 2
Garage N
Building
Story 3
Foundation Block
Sewer Public Septic
Water Public
Architectural Style Traditional
Level or Stories 3
Additional Building Above Grade, Below Grade
New Construction N
Schools
School District Baltimore County Public Schools
Others
Senior Community No
Tax ID 04082100012459
Ownership Fee Simple
SqFt Source Assessor
Special Listing Condition Standard

"My job is to find and attract mastery-based agents to the office, protect the culture, and make sure everyone is happy! "
andrew@andrewjohnshometeam.com
8015 Corporate Drive, Ste C, Nottingham, Maryland, 21236, United States






