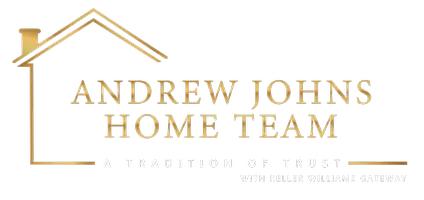3 Beds
3 Baths
1,682 SqFt
3 Beds
3 Baths
1,682 SqFt
Key Details
Property Type Single Family Home
Sub Type Detached
Listing Status Coming Soon
Purchase Type For Sale
Square Footage 1,682 sqft
Price per Sqft $252
Subdivision Foxfire
MLS Listing ID PACT2101686
Style Bi-level
Bedrooms 3
Full Baths 2
Half Baths 1
HOA Y/N N
Abv Grd Liv Area 1,122
Year Built 1986
Available Date 2025-06-23
Annual Tax Amount $5,086
Tax Year 2024
Lot Size 1.300 Acres
Acres 1.3
Lot Dimensions 0.00 x 0.00
Property Sub-Type Detached
Source BRIGHT
Property Description
Location
State PA
County Chester
Area West Bradford Twp (10350)
Zoning RESIDENTIAL
Rooms
Basement Partially Finished
Main Level Bedrooms 3
Interior
Hot Water Electric
Heating Heat Pump(s)
Cooling Central A/C
Fireplaces Number 1
Inclusions washer, dryer, refrigerator
Fireplace Y
Heat Source Electric
Laundry Basement
Exterior
Parking Features Basement Garage
Garage Spaces 2.0
Water Access N
Roof Type Shingle
Accessibility None
Attached Garage 2
Total Parking Spaces 2
Garage Y
Building
Story 1.5
Foundation Concrete Perimeter
Sewer On Site Septic
Water Public
Architectural Style Bi-level
Level or Stories 1.5
Additional Building Above Grade, Below Grade
New Construction N
Schools
Elementary Schools West Bradford
Middle Schools Downington
High Schools Downingtown Hs West Campus
School District Downingtown Area
Others
Pets Allowed Y
Senior Community No
Tax ID 50-04P-0021
Ownership Fee Simple
SqFt Source Assessor
Acceptable Financing Cash, Conventional, FHA, VA
Horse Property N
Listing Terms Cash, Conventional, FHA, VA
Financing Cash,Conventional,FHA,VA
Special Listing Condition Standard
Pets Allowed No Pet Restrictions

"My job is to find and attract mastery-based agents to the office, protect the culture, and make sure everyone is happy! "
andrew@andrewjohnshometeam.com
8015 Corporate Drive, Ste C, Nottingham, Maryland, 21236, United States






