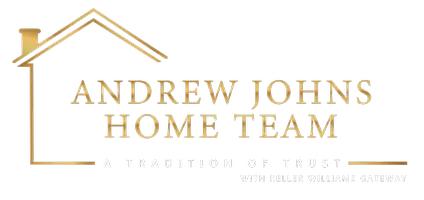3 Beds
2 Baths
1,655 SqFt
3 Beds
2 Baths
1,655 SqFt
Key Details
Property Type Townhouse
Sub Type End of Row/Townhouse
Listing Status Active
Purchase Type For Sale
Square Footage 1,655 sqft
Price per Sqft $196
Subdivision Towns Kaercher Creek
MLS Listing ID PABK2059142
Style Other
Bedrooms 3
Full Baths 2
HOA Fees $155/mo
HOA Y/N Y
Abv Grd Liv Area 1,655
Year Built 2007
Annual Tax Amount $4,897
Tax Year 2025
Lot Size 1,306 Sqft
Acres 0.03
Lot Dimensions 0.00 x 0.00
Property Sub-Type End of Row/Townhouse
Source BRIGHT
Property Description
This well-maintained end-unit townhouse offers low-maintenance living with the added bonus of a sunny flower bed space to make your own—while the HOA takes care of mowing the lawn.
Step inside to a thoughtfully designed open-concept first floor, where convenience meets comfort. A coat closet and designated shoe space welcome you at the entrance. The kitchen is equipped with a gas range, built-in microwave, dishwasher, garbage disposal, double sink, and a refrigerator—all complemented by a generous pantry and breakfast bar for casual meals.
The dining area flows effortlessly into the living room, where a glass door opens to a spacious deck with awning overlooking Kaercher Creek—perfect for morning coffee or winding down after work.
Also on the main floor is the primary bedroom suite, offering a private full bath and a walk-in closet. A full-size washer and dryer included in the sale are conveniently located in the laundry room just down the hall.
Upstairs, you'll find two additional bedrooms, a full bathroom with a linen/towel closet, and an extra hallway storage closet for all your bedding and seasonal items.
Need more space? The full unfinished basement—with double glass doors looking out to the creek—is full of potential. Whether you're dreaming of a home office, craft room, workout area, family room, or simply need extra storage, this level is ready to adapt to your needs.
A one-car garage is built into the home, with an additional parking space available in your private driveway. Plus, there's ample overflow parking nearby for guests or visiting family.
Enjoy walking trails around Kaercher Creek and quick access to Route 61 and I-78, making commutes and errands a breeze.
Here, you get the ease of low-maintenance living—plus a little flower bed to dig into when the mood strikes. Come home, relax, and make it yours.
Location
State PA
County Berks
Area Windsor Twp (10294)
Zoning R-2
Rooms
Basement Windows, Walkout Level, Unfinished, Rear Entrance, Poured Concrete, Daylight, Full
Main Level Bedrooms 1
Interior
Interior Features Combination Dining/Living, Entry Level Bedroom, Floor Plan - Open, Kitchen - Island, Pantry, Walk-in Closet(s)
Hot Water Natural Gas
Heating Forced Air, Programmable Thermostat
Cooling Central A/C
Flooring Carpet, Vinyl
Inclusions Washer, Dryer, Gas Range, Dishwasher, Refrigerator, Built in Microwave
Equipment Built-In Microwave, Dishwasher, Disposal, Oven/Range - Gas, Refrigerator
Fireplace N
Appliance Built-In Microwave, Dishwasher, Disposal, Oven/Range - Gas, Refrigerator
Heat Source Natural Gas
Laundry Main Floor
Exterior
Parking Features Garage - Front Entry
Garage Spaces 2.0
Water Access N
Roof Type Shingle
Accessibility None
Attached Garage 1
Total Parking Spaces 2
Garage Y
Building
Story 2
Foundation Permanent
Sewer Public Sewer
Water Public
Architectural Style Other
Level or Stories 2
Additional Building Above Grade, Below Grade
Structure Type Dry Wall
New Construction N
Schools
School District Hamburg Area
Others
Pets Allowed Y
HOA Fee Include Trash,Snow Removal,Lawn Maintenance
Senior Community No
Tax ID 94-4495-18-41-2687
Ownership Fee Simple
SqFt Source Assessor
Acceptable Financing Cash, Conventional, FHA, VA
Listing Terms Cash, Conventional, FHA, VA
Financing Cash,Conventional,FHA,VA
Special Listing Condition Standard
Pets Allowed Cats OK, Dogs OK

"My job is to find and attract mastery-based agents to the office, protect the culture, and make sure everyone is happy! "
andrew@andrewjohnshometeam.com
8015 Corporate Drive, Ste C, Nottingham, Maryland, 21236, United States






