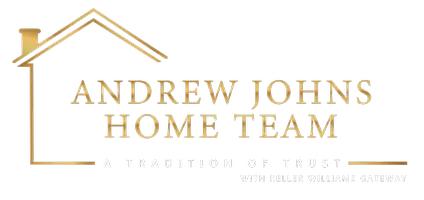4 Beds
3 Baths
3,491 SqFt
4 Beds
3 Baths
3,491 SqFt
Key Details
Property Type Single Family Home
Sub Type Detached
Listing Status Active
Purchase Type For Rent
Square Footage 3,491 sqft
Subdivision Pembrooke/Victory Lakes
MLS Listing ID VAPW2098102
Style Colonial
Bedrooms 4
Full Baths 2
Half Baths 1
HOA Y/N Y
Abv Grd Liv Area 3,008
Year Built 2003
Lot Size 10,018 Sqft
Acres 0.23
Property Sub-Type Detached
Source BRIGHT
Property Description
Upon entering, you are greeted by a dramatic two-story foyer that opens to formal living and dining rooms, perfect for entertaining or hosting guests. Just off the foyer is a private main-level office, ideal for remote work or study. The open-concept layout continues into the spacious family room, complete with a cozy gas fireplace and abundant natural light. The adjacent eat-in kitchen offers granite countertops, 42” cabinets, a large center island with a gas cooktop, double wall ovens, and ample counter and cabinet space. A sliding glass door leads to the oversized deck, where you can enjoy overlooking the large deck and fenced yard.
Upstairs, you'll find a luxurious primary suite with double doors, a generous sitting area, a walk-in closet, and an en-suite bath featuring (updated) a large soaking tub, separate shower, and dual vanities. Three additional bedrooms and a full hall bath provide ample space for family or guests. The finished walkout basement includes a large recreation room, perfect for a home gym, game room, or movie nights. There's also unfinished space for storage.
Additional highlights include a main-level laundry/mudroom with washer and dryer, dual-zone HVAC, The home has been professionally cleaned, Landscaped, and is move-in ready.
Tenants will also enjoy all that Victory Lakes has to offer—including access to a community clubhouse, outdoor swimming pool, tennis and basketball courts, multiple playgrounds, walking trails, and a scenic lake. Located just minutes from shopping, dining, VRE stations, schools, and major commuter routes like I-66, Route 28, and the Prince William Parkway.
Location
State VA
County Prince William
Zoning R4
Rooms
Other Rooms Living Room, Dining Room, Bedroom 2, Bedroom 3, Bedroom 4, Kitchen, Family Room, Bedroom 1, Office, Recreation Room, Bathroom 1, Bathroom 2, Half Bath
Basement Partially Finished, Rear Entrance, Walkout Stairs
Interior
Interior Features Carpet, Ceiling Fan(s), Family Room Off Kitchen, Floor Plan - Traditional, Formal/Separate Dining Room, Kitchen - Eat-In, Kitchen - Island, Kitchen - Table Space, Pantry, Primary Bath(s), Bathroom - Soaking Tub, Bathroom - Stall Shower, Walk-in Closet(s), Window Treatments, Other
Hot Water Natural Gas
Heating Forced Air
Cooling Central A/C
Flooring Carpet, Ceramic Tile, Hardwood
Fireplaces Number 1
Fireplaces Type Brick, Fireplace - Glass Doors, Gas/Propane, Screen
Equipment Built-In Microwave, Cooktop, Dishwasher, Disposal, Dryer, Extra Refrigerator/Freezer, Icemaker, Oven - Double, Refrigerator, Washer, Water Heater
Fireplace Y
Window Features Screens
Appliance Built-In Microwave, Cooktop, Dishwasher, Disposal, Dryer, Extra Refrigerator/Freezer, Icemaker, Oven - Double, Refrigerator, Washer, Water Heater
Heat Source Natural Gas
Laundry Main Floor
Exterior
Exterior Feature Deck(s)
Parking Features Garage - Front Entry, Garage Door Opener, Inside Access
Garage Spaces 2.0
Fence Rear
Amenities Available Basketball Courts, Club House, Common Grounds, Fitness Center, Jog/Walk Path, Lake, Pool - Outdoor, Tennis Courts, Tot Lots/Playground, Water/Lake Privileges
Water Access N
View Trees/Woods, Street
Street Surface Paved
Accessibility None
Porch Deck(s)
Road Frontage HOA
Attached Garage 2
Total Parking Spaces 2
Garage Y
Building
Lot Description Front Yard, Landscaping, Level, Open, Rear Yard
Story 3
Foundation Concrete Perimeter
Sewer Public Sewer
Water Public
Architectural Style Colonial
Level or Stories 3
Additional Building Above Grade, Below Grade
Structure Type Dry Wall
New Construction N
Schools
Elementary Schools Victory
Middle Schools Marsteller
High Schools Stonewall Jackson
School District Prince William County Public Schools
Others
Pets Allowed N
HOA Fee Include Management,Pool(s),Road Maintenance,Snow Removal,Trash,Other
Senior Community No
Tax ID 7496-81-7399
Ownership Other
SqFt Source Estimated
Miscellaneous Community Center
Horse Property N
Virtual Tour https://listings.blueskyemedia.com/sites/qaglvrv/unbranded

"My job is to find and attract mastery-based agents to the office, protect the culture, and make sure everyone is happy! "
andrew@andrewjohnshometeam.com
8015 Corporate Drive, Ste C, Nottingham, Maryland, 21236, United States






