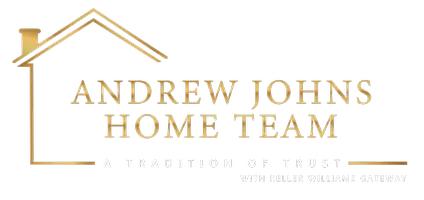3 Beds
3 Baths
1,535 SqFt
3 Beds
3 Baths
1,535 SqFt
Key Details
Property Type Townhouse
Sub Type End of Row/Townhouse
Listing Status Active
Purchase Type For Sale
Square Footage 1,535 sqft
Price per Sqft $205
Subdivision Greens At Wyoming
MLS Listing ID DEKT2038860
Style Traditional
Bedrooms 3
Full Baths 2
Half Baths 1
HOA Fees $25/mo
HOA Y/N Y
Abv Grd Liv Area 1,535
Year Built 2021
Annual Tax Amount $973
Tax Year 2024
Lot Size 2,614 Sqft
Acres 0.06
Property Sub-Type End of Row/Townhouse
Source BRIGHT
Property Description
Welcome to 34 Citrus Dr, a beautifully maintained 3-bedroom, 2.5-bath home in a highly sought after location. This modern and energy-efficient property offers the perfect blend of comfort, convenience, and style—ideal for buyers seeking a low-maintenance lifestyle in a quiet, well-connected neighborhood.
✨ Key Features:
Bright, open-concept floor plan with a spacious living area that flows seamlessly into the dining and kitchen space
Modern kitchen with stainless steel appliances, ample cabinetry, and a center island—perfect for entertaining
Generously sized primary suite with walk-in closet and en-suite bath
Two additional bedrooms great for guests or a home office.
Only 4 years old so you can rest easy with very minimal maintenance needed.
Low-maintenance exterior and energy-efficient systems
🌟 Why You'll Love Living Here:
Located in the highly regarded Caesar Rodney School District
Easy access to Route 13, Route 1, Dover Air Force Base, and local shopping & dining
Peaceful community with sidewalks and green space—perfect for morning walks or evening strolls
Low HOA fees and no city taxes, making ownership even more affordable
Whether you're looking for your first home, a smart investment, or a place to downsize without compromise, this home delivers comfort, value, and a great location.
📆 Schedule your tour today and discover everything this Camden gem has to offer!
Location
State DE
County Kent
Area Caesar Rodney (30803)
Zoning R2
Rooms
Other Rooms Bedroom 2, Bedroom 3, Bedroom 1, Bathroom 1, Bathroom 2, Half Bath
Interior
Hot Water Electric
Heating Heat Pump - Gas BackUp
Cooling Central A/C
Inclusions Shed, lawn mower
Equipment Stainless Steel Appliances
Fireplace N
Appliance Stainless Steel Appliances
Heat Source Natural Gas
Laundry Washer In Unit, Dryer In Unit, Has Laundry
Exterior
Garage Spaces 2.0
View Y/N N
Water Access N
Accessibility None
Total Parking Spaces 2
Garage N
Private Pool N
Building
Story 2
Foundation Slab
Sewer Public Sewer
Water Public
Architectural Style Traditional
Level or Stories 2
Additional Building Above Grade, Below Grade
New Construction N
Schools
School District Caesar Rodney
Others
Pets Allowed N
Senior Community No
Tax ID NM-20-09409-03-5200-000
Ownership Fee Simple
SqFt Source Estimated
Acceptable Financing Cash, Conventional, FHA, VA
Horse Property N
Listing Terms Cash, Conventional, FHA, VA
Financing Cash,Conventional,FHA,VA
Special Listing Condition Standard

"My job is to find and attract mastery-based agents to the office, protect the culture, and make sure everyone is happy! "
andrew@andrewjohnshometeam.com
8015 Corporate Drive, Ste C, Nottingham, Maryland, 21236, United States






