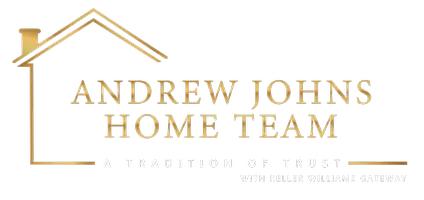3 Beds
2 Baths
1,670 SqFt
3 Beds
2 Baths
1,670 SqFt
Key Details
Property Type Townhouse
Sub Type End of Row/Townhouse
Listing Status Coming Soon
Purchase Type For Rent
Square Footage 1,670 sqft
Subdivision Cambridge Square
MLS Listing ID VAPW2094502
Style Traditional
Bedrooms 3
Full Baths 1
Half Baths 1
HOA Y/N Y
Abv Grd Liv Area 1,166
Year Built 1986
Available Date 2025-08-01
Lot Size 2,796 Sqft
Acres 0.06
Property Sub-Type End of Row/Townhouse
Source BRIGHT
Property Description
Location
State VA
County Prince William
Zoning R6
Rooms
Other Rooms Primary Bedroom, Bedroom 2, Bedroom 3, Kitchen, Great Room, Laundry, Bathroom 1, Half Bath
Basement Walkout Level, Fully Finished, Connecting Stairway
Interior
Interior Features Attic, Breakfast Area, Crown Moldings, Dining Area, Family Room Off Kitchen, Kitchen - Eat-In, Bathroom - Stall Shower, Bathroom - Tub Shower, Window Treatments, Recessed Lighting, Upgraded Countertops
Hot Water Natural Gas
Heating Forced Air
Cooling Central A/C
Flooring Luxury Vinyl Plank
Equipment Built-In Microwave, Energy Efficient Appliances, Dishwasher, Disposal, Dryer - Electric, Exhaust Fan, Stainless Steel Appliances, Oven/Range - Electric, Washer, Water Heater, Refrigerator, Icemaker
Fireplace N
Window Features Energy Efficient,Double Hung,Double Pane,Insulated,Sliding,Screens
Appliance Built-In Microwave, Energy Efficient Appliances, Dishwasher, Disposal, Dryer - Electric, Exhaust Fan, Stainless Steel Appliances, Oven/Range - Electric, Washer, Water Heater, Refrigerator, Icemaker
Heat Source Natural Gas
Laundry Basement, Dryer In Unit, Washer In Unit
Exterior
Exterior Feature Deck(s)
Parking On Site 2
Amenities Available Common Grounds, Reserved/Assigned Parking, Tot Lots/Playground
Water Access N
Roof Type Shingle
Accessibility None
Porch Deck(s)
Garage N
Building
Story 3
Foundation Slab
Sewer Public Sewer
Water Public
Architectural Style Traditional
Level or Stories 3
Additional Building Above Grade, Below Grade
Structure Type Dry Wall
New Construction N
Schools
Elementary Schools Leesylvania
Middle Schools Rippon
High Schools Freedom
School District Prince William County Public Schools
Others
Pets Allowed Y
HOA Fee Include Common Area Maintenance,Snow Removal,Trash
Senior Community No
Tax ID 8391-43-3029
Ownership Other
SqFt Source Assessor
Pets Allowed Case by Case Basis, Pet Addendum/Deposit

"My job is to find and attract mastery-based agents to the office, protect the culture, and make sure everyone is happy! "
andrew@andrewjohnshometeam.com
8015 Corporate Drive, Ste C, Nottingham, Maryland, 21236, United States






