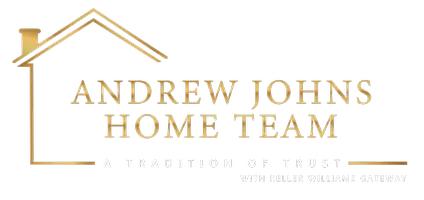Bought with James H Stephens • Keller Williams Gateway LLC
$280,000
$280,000
For more information regarding the value of a property, please contact us for a free consultation.
4 Beds
2 Baths
1,263 SqFt
SOLD DATE : 07/17/2020
Key Details
Sold Price $280,000
Property Type Single Family Home
Sub Type Detached
Listing Status Sold
Purchase Type For Sale
Square Footage 1,263 sqft
Price per Sqft $221
Subdivision Sudbrook Park
MLS Listing ID MDBC495628
Sold Date 07/17/20
Style Cape Cod
Bedrooms 4
Full Baths 1
Half Baths 1
HOA Y/N N
Abv Grd Liv Area 1,263
Year Built 1948
Annual Tax Amount $2,648
Tax Year 2019
Lot Size 7,500 Sqft
Acres 0.17
Lot Dimensions 1.00 x
Property Sub-Type Detached
Source BRIGHT
Property Description
This charming updated home located in desirable historic Sudbook Park has so many improvements: Beautiful wood flooring through out, new roof over addition, new, updated lighting--recessed lights in living room and dining room, new granite kitchen counter tops, Stainless Steel appliances ( new sink, range and hood), fresh paint throughout, master bedroom has 2 closets w/ built-ins; built in cedar chest/window seat, energy-efficient replacement windows throughout, foyer with custom double replacement French doors, center bedroom walls are entirely homosote--built in bulletin boards/ great studio space--it stays quiet in that room, 4th bedroom with bay window could be used as first floor family room, thermostat updated to wi-fi Ecobee (smart thermostat), back yard is an oasis, spacious deck, red cedar raised garden, side and backyard beds all have weed barriers, lots of beautiful shade trees, and flowers,off street parking. This quaint neighborhood has running/walking trails and creek, is walking distance from the house and includes a fabulous playground / picnic area. Family-friendly (and pet-friendly) parades and events happen year-round. No HOA.
Location
State MD
County Baltimore
Zoning RESIDENTIAL
Direction South
Rooms
Other Rooms Living Room, Dining Room, Bedroom 2, Bedroom 3, Bedroom 4, Kitchen, Foyer, Sun/Florida Room, Laundry, Primary Bathroom
Basement Interior Access, Rear Entrance, Full, Shelving, Workshop
Main Level Bedrooms 1
Interior
Interior Features Attic, Ceiling Fan(s), Crown Moldings, Built-Ins, Floor Plan - Traditional, Kitchen - Eat-In, Recessed Lighting, Upgraded Countertops, Window Treatments, Wood Floors
Heating Forced Air, Humidifier, Programmable Thermostat
Cooling Central A/C, Ceiling Fan(s), Programmable Thermostat
Flooring Ceramic Tile, Hardwood
Equipment Dryer - Front Loading, Dishwasher, Exhaust Fan, Oven/Range - Gas, Range Hood, Refrigerator, Stainless Steel Appliances, Washer - Front Loading, Dryer - Electric, Dual Flush Toilets, ENERGY STAR Clothes Washer, ENERGY STAR Dishwasher, ENERGY STAR Refrigerator
Fireplace N
Window Features Double Pane,Double Hung,Vinyl Clad
Appliance Dryer - Front Loading, Dishwasher, Exhaust Fan, Oven/Range - Gas, Range Hood, Refrigerator, Stainless Steel Appliances, Washer - Front Loading, Dryer - Electric, Dual Flush Toilets, ENERGY STAR Clothes Washer, ENERGY STAR Dishwasher, ENERGY STAR Refrigerator
Heat Source Natural Gas
Laundry Basement
Exterior
Exterior Feature Deck(s), Patio(s)
Garage Spaces 2.0
Fence Chain Link
Utilities Available Electric Available, Natural Gas Available, Sewer Available, Water Available
Water Access N
View Street, Trees/Woods
Roof Type Asphalt,Rubber
Accessibility None
Porch Deck(s), Patio(s)
Road Frontage City/County
Total Parking Spaces 2
Garage N
Building
Lot Description Front Yard, Landscaping, Rear Yard
Story 3
Sewer Public Sewer
Water Public
Architectural Style Cape Cod
Level or Stories 3
Additional Building Above Grade, Below Grade
Structure Type Dry Wall,Plaster Walls
New Construction N
Schools
School District Baltimore County Public Schools
Others
Pets Allowed N
Senior Community No
Tax ID 04032000009492
Ownership Fee Simple
SqFt Source Assessor
Acceptable Financing Cash, Conventional, FHA, VA
Horse Property N
Listing Terms Cash, Conventional, FHA, VA
Financing Cash,Conventional,FHA,VA
Special Listing Condition Standard
Read Less Info
Want to know what your home might be worth? Contact us for a FREE valuation!

Our team is ready to help you sell your home for the highest possible price ASAP

"My job is to find and attract mastery-based agents to the office, protect the culture, and make sure everyone is happy! "
andrew@andrewjohnshometeam.com
8015 Corporate Drive, Ste C, Nottingham, Maryland, 21236, United States






