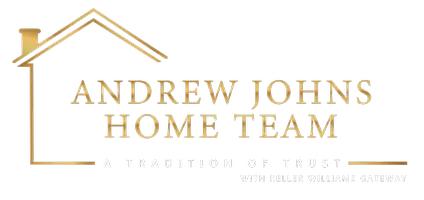Bought with Julia H. Neal • Next Step Realty
$325,000
$325,000
For more information regarding the value of a property, please contact us for a free consultation.
4 Beds
2 Baths
1,450 SqFt
SOLD DATE : 02/25/2021
Key Details
Sold Price $325,000
Property Type Single Family Home
Sub Type Detached
Listing Status Sold
Purchase Type For Sale
Square Footage 1,450 sqft
Price per Sqft $224
Subdivision Carrollwood
MLS Listing ID MDBC519072
Sold Date 02/25/21
Style Split Level
Bedrooms 4
Full Baths 2
HOA Y/N N
Abv Grd Liv Area 1,050
Year Built 1965
Available Date 2021-02-04
Annual Tax Amount $2,808
Tax Year 2020
Lot Size 6,930 Sqft
Acres 0.16
Lot Dimensions 1.00 x
Property Sub-Type Detached
Source BRIGHT
Property Description
MULTIPLE OFFERS! BRING HIGHEST & BEST ASAP!! Welcome home to 424 Nollmeyer Rd, this home is truly decked out with all the bells and whistles. Enjoy a well designed and beautifully updated split level home nestled on a nice level lot. This floor plan is full of adventure!! Open concept main living space, breakfast bar/ eat-in gourmetkitchen, family/ dining room leading to a two story deck on the rear of the home, 3 bedrooms on the upper level and another bedroom and entertainmentspace on the lower level. Plus full updated bathrooms on both levels with great storage throughout. Park your cars, bikes or RV's on your NEW 3+ car private concrete driveway. Two storydeck on the rear of the home with steps leads to a grassy wonderland, ready to go for your furry friends. Don't worry... the rear of the yardhas a brand new woodenfencealready installed. You will have peace of mind with all the updates this home has. Main level has beautiful hardwood floors throughout. The double pane windows throughout castin lots of natural light throughout bringing in a euphoria of energy. Slider door off kitchen leads to deck. Pour your favorite glass, relax and enjoy! Kitchen w/ granite countertops, 42" premium cabinetry, spacious kitchen with bar seating, custom stoned walls, pendant lighting, and cabinetry has self closing doors & drawers. This home has it all! Year: 2018 main level sleek/ modern Full Bath. Now, let's head downstairs! Basement windows throughout, a walkout level that leads to the backyard,washer & dryer convey, storage room and much more. Stay warm throughout the cold winters as this home has NATURAL GAS heat and keep cool in the Summer heat with Central Air! Another great perk to this home is the location; it is approx 5 minutes to Marshy Point Nature Center, minutes away from several boatramps and has great local restaurants and shopping nearby. This home will not last long! Contact our team to schedule your private showing today! * Open house scheduled Saturday 2/6 from 11a-1p.
Location
State MD
County Baltimore
Zoning R
Rooms
Basement Daylight, Full, Fully Finished, Improved, Heated, Interior Access, Outside Entrance, Rear Entrance, Walkout Level, Windows
Main Level Bedrooms 3
Interior
Interior Features Breakfast Area, Bar, Attic, Carpet, Ceiling Fan(s), Combination Dining/Living, Combination Kitchen/Dining, Family Room Off Kitchen, Floor Plan - Open, Kitchen - Eat-In, Kitchen - Table Space, Recessed Lighting, Tub Shower, Upgraded Countertops, Window Treatments
Hot Water Natural Gas
Cooling Central A/C, Ceiling Fan(s)
Flooring Hardwood, Carpet, Ceramic Tile
Fireplaces Number 1
Fireplaces Type Stone, Gas/Propane
Equipment Built-In Microwave, Dishwasher, Disposal, Dryer, Exhaust Fan, Refrigerator, Stainless Steel Appliances, Washer, Water Heater
Fireplace Y
Window Features Double Hung,Double Pane,Energy Efficient,Screens
Appliance Built-In Microwave, Dishwasher, Disposal, Dryer, Exhaust Fan, Refrigerator, Stainless Steel Appliances, Washer, Water Heater
Heat Source Natural Gas
Laundry Basement, Washer In Unit, Dryer In Unit
Exterior
Exterior Feature Deck(s)
Garage Spaces 4.0
Fence Wood
Utilities Available Cable TV
Water Access N
Roof Type Architectural Shingle
Accessibility None
Porch Deck(s)
Total Parking Spaces 4
Garage N
Building
Story 2
Sewer Public Sewer
Water Public
Architectural Style Split Level
Level or Stories 2
Additional Building Above Grade, Below Grade
Structure Type Dry Wall
New Construction N
Schools
School District Baltimore County Public Schools
Others
Senior Community No
Tax ID 04151518870270
Ownership Ground Rent
SqFt Source Assessor
Security Features Smoke Detector
Acceptable Financing Cash, Conventional, FHA, VA
Horse Property N
Listing Terms Cash, Conventional, FHA, VA
Financing Cash,Conventional,FHA,VA
Special Listing Condition Standard
Read Less Info
Want to know what your home might be worth? Contact us for a FREE valuation!

Our team is ready to help you sell your home for the highest possible price ASAP

"My job is to find and attract mastery-based agents to the office, protect the culture, and make sure everyone is happy! "
andrew@andrewjohnshometeam.com
8015 Corporate Drive, Ste C, Nottingham, Maryland, 21236, United States






