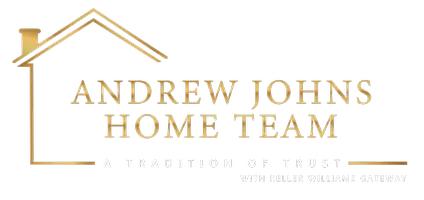Bought with Andrew Johns III • Keller Williams Gateway LLC
$206,380
$224,000
7.9%For more information regarding the value of a property, please contact us for a free consultation.
3 Beds
4 Baths
1,719 SqFt
SOLD DATE : 10/28/2020
Key Details
Sold Price $206,380
Property Type Townhouse
Sub Type Interior Row/Townhouse
Listing Status Sold
Purchase Type For Sale
Square Footage 1,719 sqft
Price per Sqft $120
Subdivision Seven Courts
MLS Listing ID MDBC504250
Sold Date 10/28/20
Style Tudor
Bedrooms 3
Full Baths 2
Half Baths 2
HOA Fees $53/mo
HOA Y/N Y
Abv Grd Liv Area 1,320
Year Built 1979
Annual Tax Amount $3,520
Tax Year 2019
Lot Size 2,300 Sqft
Acres 0.05
Lot Dimensions 115x20
Property Sub-Type Interior Row/Townhouse
Source BRIGHT
Property Description
Great location on quiet street backing onto an open field and woods. Just renovated with 3 bedrooms, 2 full and 2 half baths. New easy glide kitchen cabinets with granite countertops and tumbled stone tile backsplash. New Whirlpool space saving combination microwave and range hood. New Brazilian Cherry hardwood floors throughout the entire first floor. Sunken Living Rm. New carpet on second floor and lower level. Stone fireplace on lower level family room. Small bonus room with newly renovated 1/2 bath.perfect for home office.
Location
State MD
County Baltimore
Zoning RESID
Direction North
Rooms
Other Rooms Living Room, Dining Room, Primary Bedroom, Bedroom 2, Bedroom 3, Kitchen, Family Room, Utility Room, Bonus Room, Primary Bathroom, Full Bath, Half Bath
Basement Full, Walkout Level
Interior
Interior Features Carpet, Combination Dining/Living, Dining Area, Floor Plan - Open, Primary Bath(s), Upgraded Countertops, Wood Floors, Wood Stove
Hot Water Electric
Heating Forced Air
Cooling Central A/C
Flooring Carpet, Hardwood
Fireplaces Number 1
Fireplaces Type Stone, Wood
Equipment Built-In Microwave, Dishwasher, Dryer, Dryer - Electric, Oven/Range - Electric, Range Hood, Refrigerator, Washer, Water Heater
Fireplace Y
Appliance Built-In Microwave, Dishwasher, Dryer, Dryer - Electric, Oven/Range - Electric, Range Hood, Refrigerator, Washer, Water Heater
Heat Source Oil
Laundry Lower Floor
Exterior
Exterior Feature Deck(s)
Garage Spaces 2.0
Parking On Site 2
Fence Wood
Utilities Available Cable TV, Under Ground
Water Access N
View Trees/Woods
Roof Type Shingle
Street Surface Black Top
Accessibility None
Porch Deck(s)
Road Frontage City/County
Total Parking Spaces 2
Garage N
Building
Lot Description Backs to Trees
Story 2
Foundation Block
Sewer Public Sewer
Water Public
Architectural Style Tudor
Level or Stories 2
Additional Building Above Grade, Below Grade
Structure Type Dry Wall
New Construction N
Schools
School District Baltimore County Public Schools
Others
Senior Community No
Tax ID 04111700011392
Ownership Fee Simple
SqFt Source Estimated
Acceptable Financing Negotiable
Listing Terms Negotiable
Financing Negotiable
Special Listing Condition Standard
Read Less Info
Want to know what your home might be worth? Contact us for a FREE valuation!

Our team is ready to help you sell your home for the highest possible price ASAP

"My job is to find and attract mastery-based agents to the office, protect the culture, and make sure everyone is happy! "
andrew@andrewjohnshometeam.com
8015 Corporate Drive, Ste C, Nottingham, Maryland, 21236, United States






