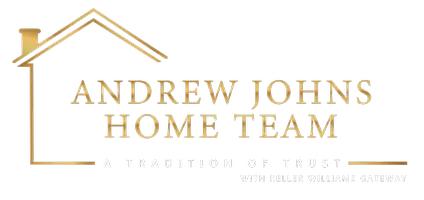Bought with Sandra J Smith • RE/MAX American Dream
$265,000
$259,990
1.9%For more information regarding the value of a property, please contact us for a free consultation.
3 Beds
2 Baths
925 SqFt
SOLD DATE : 04/13/2021
Key Details
Sold Price $265,000
Property Type Single Family Home
Sub Type Detached
Listing Status Sold
Purchase Type For Sale
Square Footage 925 sqft
Price per Sqft $286
Subdivision Carrollwood
MLS Listing ID MDBC521844
Sold Date 04/13/21
Style Raised Ranch/Rambler
Bedrooms 3
Full Baths 1
Half Baths 1
HOA Y/N N
Abv Grd Liv Area 925
Year Built 1965
Available Date 2021-03-11
Annual Tax Amount $2,887
Tax Year 2020
Lot Size 7,383 Sqft
Acres 0.17
Lot Dimensions 1.00 x
Property Sub-Type Detached
Source BRIGHT
Property Description
Welcome home to 500 Nollmeyer Rd. Enjoy a well designed and beautifully updated Rancher with a fully finished basement, corner lot and 3 car detached garage. This floor plan is full of adventure!! Family/ dining room leading to a deck on the rear of the home; 3 bedrooms on the upper level and plenty of space with lots of space forentertainment. This home has tons of great storage throughout. Park your cars, bikes or RV's inside your UPDATED 3+ car private detached garage with private concrete driveway. Garages are oversized, with electricity and plumbing. It's time to store your hobby cars or build your next garage project. Garage space has ample space for storage and height clearance. The backyard isa grassy wonderland, ready to go for your furryfriends. Don't worry... the rear of the yard alreadyhas afence installed.You will have peace of mind with all the updates this home has. Main level has beautiful hardwood floors throughout. The double pane windows cast lots of natural light throughout bringing in a euphoria of energy. Slider door off kitchen leads to deck. Pour your favorite glass, relax and enjoy! Kitchen overlooks the backyard and has room for a kitchen table. Now, let's head downstairs! Multiple refrigerators, along with a Washer & dryer convey, storage room and much more. Stay warm throughout the cold winters as this home has NATURAL GAS heat and keep cool in the Summer heat with Central Air! Plus this home conveys with two pellet stoves! Another great perk to this home is the location; it is approx 5 minutes to Marshy Point Nature Center, minutes away from several boat;ramps and has great local restaurants and shopping nearby. This home will not last long! Contact our team to schedule your private showing today! * Open house scheduled Saturday 3/20 from 11a-1p.
Location
State MD
County Baltimore
Zoning R
Rooms
Basement Fully Finished, Improved, Interior Access, Shelving, Space For Rooms, Sump Pump
Main Level Bedrooms 3
Interior
Interior Features Ceiling Fan(s), Attic, Dining Area, Combination Kitchen/Dining, Family Room Off Kitchen, Floor Plan - Traditional, Kitchen - Table Space, Tub Shower, Window Treatments
Hot Water Natural Gas
Heating Forced Air, Central
Cooling Central A/C, Ceiling Fan(s)
Flooring Hardwood
Fireplaces Number 2
Fireplaces Type Other
Equipment Dryer, Exhaust Fan, Microwave, Oven/Range - Gas, Refrigerator, Washer, Water Heater
Fireplace Y
Window Features Double Pane,Energy Efficient
Appliance Dryer, Exhaust Fan, Microwave, Oven/Range - Gas, Refrigerator, Washer, Water Heater
Heat Source Natural Gas
Exterior
Exterior Feature Deck(s)
Parking Features Additional Storage Area, Garage - Rear Entry, Garage Door Opener, Oversized
Garage Spaces 3.0
Fence Picket, Partially, Rear, Vinyl
Utilities Available Cable TV
Water Access N
Roof Type Asphalt
Accessibility None
Porch Deck(s)
Total Parking Spaces 3
Garage Y
Building
Story 2
Sewer Public Sewer
Water Public
Architectural Style Raised Ranch/Rambler
Level or Stories 2
Additional Building Above Grade, Below Grade
Structure Type Dry Wall
New Construction N
Schools
School District Baltimore County Public Schools
Others
Senior Community No
Tax ID 04151502654440
Ownership Fee Simple
SqFt Source Assessor
Acceptable Financing FHA, Cash, VA, Conventional
Listing Terms FHA, Cash, VA, Conventional
Financing FHA,Cash,VA,Conventional
Special Listing Condition Standard
Read Less Info
Want to know what your home might be worth? Contact us for a FREE valuation!

Our team is ready to help you sell your home for the highest possible price ASAP

"My job is to find and attract mastery-based agents to the office, protect the culture, and make sure everyone is happy! "
andrew@andrewjohnshometeam.com
8015 Corporate Drive, Ste C, Nottingham, Maryland, 21236, United States






