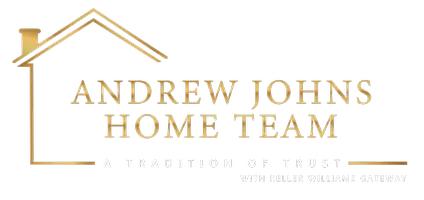Bought with Bradley Comstock • ERA Oakcrest Realty, Inc.
$295,000
$290,000
1.7%For more information regarding the value of a property, please contact us for a free consultation.
3 Beds
2 Baths
1,507 SqFt
SOLD DATE : 03/27/2025
Key Details
Sold Price $295,000
Property Type Townhouse
Sub Type Interior Row/Townhouse
Listing Status Sold
Purchase Type For Sale
Square Footage 1,507 sqft
Price per Sqft $195
Subdivision Lexington Court
MLS Listing ID VAFV2024222
Sold Date 03/27/25
Style Colonial
Bedrooms 3
Full Baths 1
Half Baths 1
HOA Fees $60/mo
HOA Y/N Y
Abv Grd Liv Area 1,257
Year Built 2001
Available Date 2025-02-15
Annual Tax Amount $1,036
Tax Year 2022
Lot Size 2,178 Sqft
Acres 0.05
Property Sub-Type Interior Row/Townhouse
Source BRIGHT
Property Description
All offers due by Monday at 2 p.m.
This charming townhouse at 142 Lexington Ct in Stephens City, VA, offers comfortable living with 3 bedrooms and 1.5 bathrooms across 1,256 square feet. The well-designed layout features a spacious living area, a functional kitchen, and a cozy dining space. The bedrooms provide ample space and natural light, creating a welcoming atmosphere. The property includes a finished basement and a private backyard, perfect for extra space and outdoor activities or relaxation. Located in a peaceful neighborhood, this home offers convenient access to local amenities, schools, and parks. Whether you're a first-time homebuyer or looking to downsize, this townhouse presents an excellent opportunity for comfortable living in Stephens City.
Location
State VA
County Frederick
Zoning RP
Rooms
Basement Connecting Stairway, Fully Finished, Improved, Heated, Shelving
Interior
Interior Features Dining Area, Floor Plan - Traditional, Walk-in Closet(s), Wood Floors
Hot Water Natural Gas
Heating Heat Pump - Gas BackUp
Cooling Central A/C
Flooring Hardwood, Luxury Vinyl Plank, Vinyl
Fireplaces Number 1
Fireplaces Type Gas/Propane
Equipment Dishwasher, Oven - Single, Refrigerator, Water Heater, Washer - Front Loading, Dryer - Front Loading
Furnishings No
Fireplace Y
Appliance Dishwasher, Oven - Single, Refrigerator, Water Heater, Washer - Front Loading, Dryer - Front Loading
Heat Source Natural Gas
Laundry Basement
Exterior
Exterior Feature Deck(s)
Parking On Site 2
Utilities Available Natural Gas Available
Water Access N
Roof Type Architectural Shingle
Accessibility None
Porch Deck(s)
Road Frontage HOA
Garage N
Building
Lot Description Backs to Trees
Story 3
Foundation Concrete Perimeter
Sewer Public Sewer
Water Public
Architectural Style Colonial
Level or Stories 3
Additional Building Above Grade, Below Grade
New Construction N
Schools
High Schools Sherando
School District Frederick County Public Schools
Others
Pets Allowed Y
HOA Fee Include Trash,Snow Removal,Common Area Maintenance
Senior Community No
Tax ID 86C 3 28
Ownership Fee Simple
SqFt Source Assessor
Security Features Smoke Detector
Acceptable Financing Cash, FHA, Conventional, VA, USDA
Horse Property N
Listing Terms Cash, FHA, Conventional, VA, USDA
Financing Cash,FHA,Conventional,VA,USDA
Special Listing Condition Standard
Pets Allowed No Pet Restrictions
Read Less Info
Want to know what your home might be worth? Contact us for a FREE valuation!

Our team is ready to help you sell your home for the highest possible price ASAP

"My job is to find and attract mastery-based agents to the office, protect the culture, and make sure everyone is happy! "
andrew@andrewjohnshometeam.com
8015 Corporate Drive, Ste C, Nottingham, Maryland, 21236, United States






